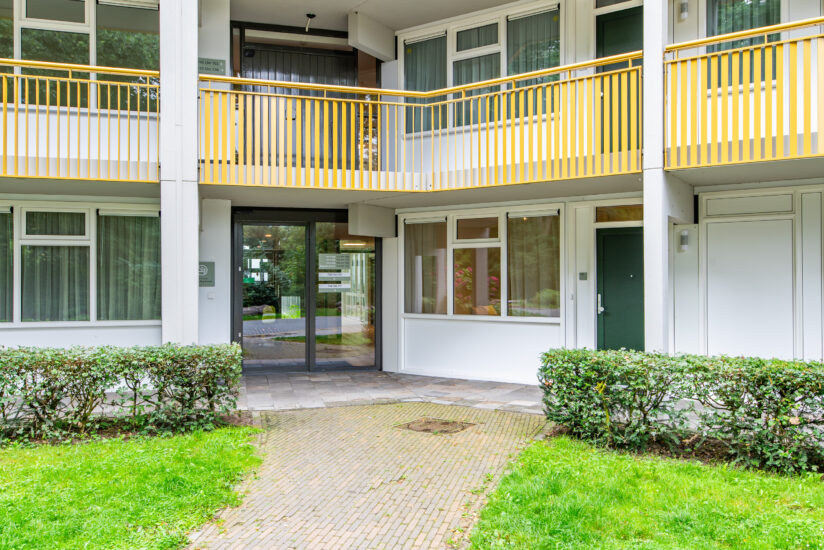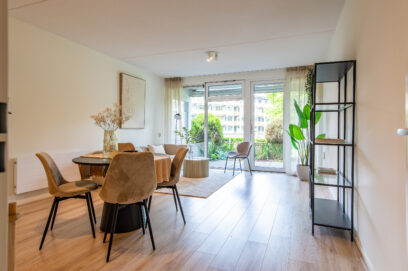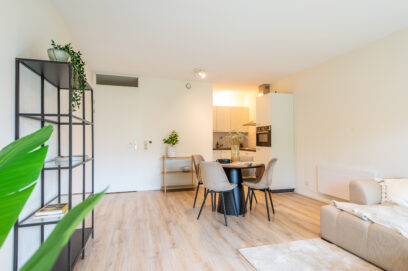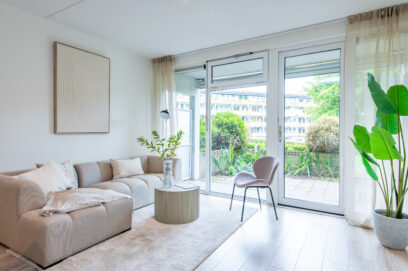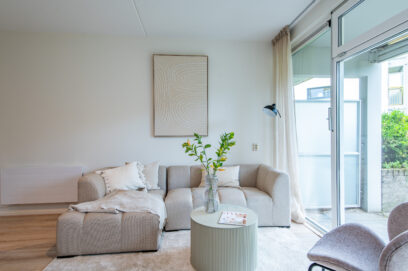Omschrijving
Recent gerenoveerd appartement met eigen terras en een aparte woon- en slaapkamer. Op zoek naar een plek waar rust, natuur en comfort samenkomen? Dit volledig gemoderniseerde appartement op Park Boswijk in Doorn is precies dat. Gelegen op de begane grond van gebouw Acacia, met een eigen terras op het zuidwesten.
Park Boswijk ligt aan de rand van Nationaal Park Utrechtse Heuvelrug en vlakbij De Kaapse Bossen. Of je nu houdt van wandelen, fietsen of gewoon van een groene leefomgeving: hier ervaar je dagelijks de natuur. En toch zijn voorzieningen dichtbij – binnen enkele minuten bereik je de A12, openbaar vervoer en het gezellige centrum van Driebergen-Rijsenburg met winkels, horeca en een ijssalon.
Park Boswijk biedt comfortabele, luxe appartementen en een breed pakket aan faciliteiten en services, zoals een restaurant, supermarkt, kapsalon, sportruimte, pedicure, wasserette, een technische dienst en boodschappenservice.
Indeling:
Centrale entree: Hoofdgebouw met onder andere de receptie, supermarkt, pedicure, kapsalon en toegang tot het restaurant. Ieder gebouw heeft een eigen ingang met brievenbussen, een trapopgang en toegang tot de lift naar de verdiepingen. Deze studio is gelegen in gebouw Acacia op de begane grond.
Appartement: Hal met meterkast, separaat toilet en toegang tot de slaapkamer en woonkamer. Woonkamer met open keuken en toegang tot het terras. Lichte woonkamer met een mooi uitzicht over het eigen terras en achterliggende grasveld. De woonkamer is goed in te richten met een eethoek bij de keuken en een zitgedeelte. Open keuken welke is voorzien van opbergkasten, een vaatwasser, inductie kookplaat, recirculatie afzuigkap, combinatie oven en magnetron en koelkast met vriesvak.
Via de hal toegang tot de woonkamer welke aan de achterzijde aan de galerijkant is gelegen. In de slaapkamer is ruimte voor een bed en een kast. Inpandige bergkast met de aansluiting voor de wasmachine, de boiler en mechanische ventilatie.
Buiten: Fraai terras, gedeeltelijk overdekt met een zuidwestelijke zonligging waardoor de zon gedurende de middag heerlijk op het terras schijnt.
Berging: In het souterrain bevindt zich een aparte berging. Tevens is er een gemeenschappelijke fietsenstalling, deze is gelegen onder hoofdgebouw De Brink. Tot slot is er mogelijkheid voor het huren van een plek in de scootmobielruimte, ook gelegen onder De Brink.
Parkeren: Optioneel kan tegen een meerprijs een eigen parkeerplaats worden gehuurd. Momenteel is er een wachtlijst voor een eigen parkeerplaats. Vrij parkeren in de omgeving en op de parkeerplaats bij de hoofdingang.
De Brink: Het complex bestaat uit een viertal v-vormige blokken. De gezamenlijke voorzieningen zijn geclusterd tussen twee van deze blokken. Dit deel vormt het centrale hart genaamd ‘De Brink’ van Park Boswijk.
Bijzonderheden:
– Servicekosten € 266,00 per maand
– Energiekosten: € 112,00 per maand
– Het betreft een recht van opstal, de opstalretributie bedraagt per 01-08-2025 maandelijks: € 230,81 welke aftrekbaar is voor de inkomstenbelasting.
– Bijdrage Vereniging van Eigenaren: € 185,71 per maand
– Energielabel: C
– De oplevering is ongemeubileerd.
– Projectnotaris is EMS notarissen in Doorn
***
Recently renovated apartment with a private terrace and a separate living room and bedroom. Looking for a place where peace, nature, and comfort come together? This fully modernized apartment at Park Boswijk in Doorn is just that. Located on the ground floor of the Acacia building, it features a private southwest-facing terrace.
Park Boswijk is situated on the edge of the Utrechtse Heuvelrug National Park and near the Kaapse Bossen forests. Whether you enjoy walking, cycling, or simply a green living environment, you’ll experience nature daily here. And yet, amenities are close by – within minutes you’ll reach the A12 motorway, public transport, and the charming town center of Driebergen-Rijsenburg with shops, restaurants, and an ice cream bar.
Park Boswijk offers comfortable, luxurious apartments and a wide range of facilities and services, including a restaurant, supermarket, hair salon, gym, pedicure, laundry, technical services, and grocery shopping.
Layout:
Central entrance: Main building with reception, supermarket, pedicure, hair salon, and access to the restaurant. Each building has its own entrance with mailboxes, a staircase, and elevator access to the upper floors. This studio is located on the ground floor of the Acacia building.
Apartment: Hallway with meter cupboard, separate toilet, and access to the bedroom and living room. Living room with open-plan kitchen and access to the terrace. Bright living room with a beautiful view of the private terrace and the lawn behind it. The living room is well-furnished with a dining area adjacent to the kitchen and a sitting area. The open-plan kitchen is equipped with storage cupboards, a dishwasher, induction hob, recirculating extractor hood, combination oven/microwave, and refrigerator with freezer compartment.
Through the hall, access to the living room, which is located at the rear of the apartment on the gallery side. The bedroom has space for a bed and a wardrobe. A built-in storage cupboard houses the connections for the washing machine, boiler, and mechanical ventilation.
Outside: Beautiful, partially covered terrace with a southwest-facing position, allowing for lovely afternoon sunshine.
Storage: A separate storage room is located in the basement. There is also a communal bicycle shed located beneath the main building, De Brink. Finally, there is the option to rent a space in the mobility scooter area, also located under De Brink.
Parking: A private parking space can be rented for an additional fee. There is currently a waiting list for a private parking space. Free parking is available in the surrounding area and in the parking lot at the main entrance.
De Brink: The complex consists of four V-shaped blocks. The shared facilities are clustered between two of these blocks. This section forms the central heart of Park Boswijk, called “De Brink.”
Details:
– Service charges: €266.00 per month
– Energy costs: €112.00 per month
– This concerns a right of superficies; the monthly building fee is €230.81 as of August 1, 2025, which is deductible for income tax
– Homeowners’ Association fee: €185.71 per month
– Energy label: C
– The property is unfurnished.
– The notary for the project is EMS notarissen in Doorn
Overdracht
- Vraagprijs
- € 225.000,- k.k.
- Aanvaarding
- In overleg
- Status
- Onder bod
Bouw
- Soort object
- Appartement
- Soort appartement
- Benedenwoning
- Bouwvorm
- Bestaande bouw
- Bouwjaar
- 1972
- In aanbouw
- Nee
Oppervlakte en inhoud
- Woonoppervlakte
- 50 m2
- Overige inpandige ruimte
- 0 m2
- Gebouwgeb. buitenruimte
- 18 m2
- Externe bergruimte
- 2 m2
- Inhoud
- 149 m3
Woning indeling
- Aantal woonlagen
- 1
- Woonlaag
- 1
- Aantal kamers
- 2
- Aantal slaapkamers
- 1
- Tuintypen
- Geen tuin
Energie
- Energieklasse
- C
- Verwarming
- Electrische verwarming
- CV ketel combiketel
- Nee
- Isolatievormen
- HR glas
VvE
- Vve periodieke bijdrage
- Ja
- Vve vergaderingen
- Ja
Garage
- Garage soort
- Geen garage
- Parkeer faciliteiten
- Openbaar parkeren
