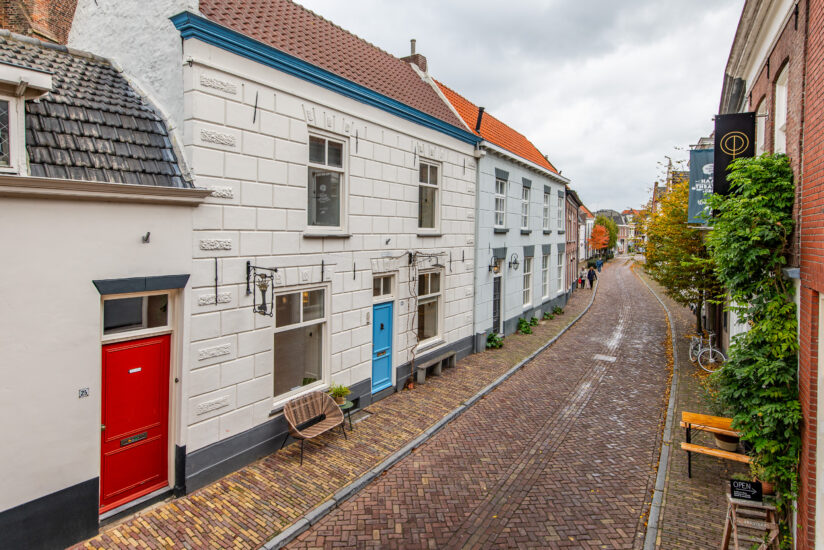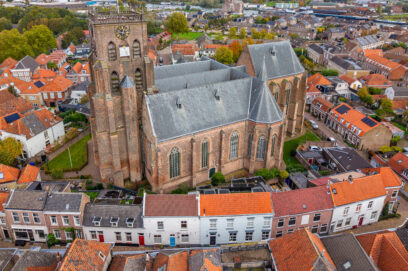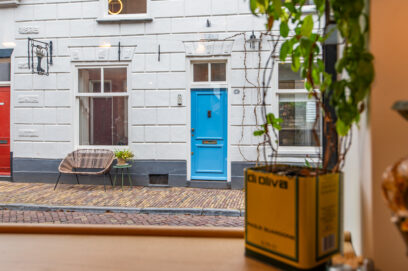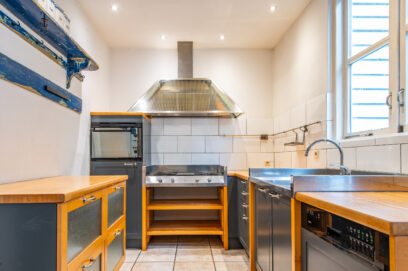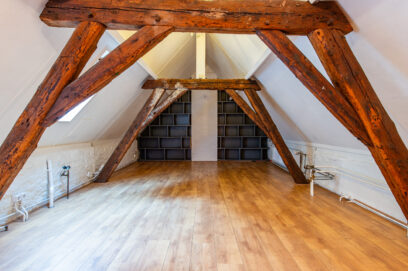Omschrijving
Karaktervol wonen in het hart van een vestingstad. In één van de mooiste straatjes van historisch Geertruidenberg, direct grenzend aan het sfeervolle marktplein, ligt deze unieke woning uit 1621. Het betreft een gemeentelijk monument met karakter, historie en verrassend veel leefruimte. De Brandestraat is autoluw (alleen toegankelijk voor bewoners) en ademt de sfeer van een tijd waarin ambacht en authenticiteit vanzelfsprekend waren.
Indeling
Achter de fraaie gevel met gietijzeren muurarmaturen schuilt een bijzonder huis vol warmte en sfeer. Via de voordeur betreed je de hal met Portugese vloertegels, meterkast en garderobe. Toilet met zwevend toilet met fonteintje.
De woonkamer (6,43 x 3,43 m) is charmant en intiem, met een sfeervolle houtkachel, houten vloeren en veel lichtinval. De keuken (4,10 x 2,58 m) is praktisch en gezellig, voorzien van een groot RVS-fornuis, oven, afzuigkap, vaatwasser, koelkast en veel bergruimte.
Op de begane grond bevindt zich tevens een werkkamer (3,63 x 2,44 m), ideaal als thuiswerkplek of atelier, en een gewelfkelder, bereikbaar via een vaste trap, perfect als wijn- of voorraadkelder.
Eerste verdieping
Via de trap bereik je een overloop (4,93 x 1,73 m) en vaste kast met aansluitingen voor wasmachine en droger.
Aan de voorzijde ligt een ruime slaapkamer (3,64 x 3,60 m) met inloopkast (1,69 x 1,92 m). De badkamer (3,10 x 1,92 m) beschikt over een ligbad, dubbele wastafel, douche, toilet en een authentieke balkenconstructie.
Tweede verdieping
De grote zolderkamer (8,85 x 3,97 m) met imposante houten spanten is een heerlijke plek als logeer- of hobbyruimte.
Buitenruimte
De besloten stadstuin biedt volop privacy en kijkt uit op de imposante kerk, een bijzonder en rustgevend decor. Hier geniet je in alle seizoenen van zon en stilte midden in de oude binnenstad. In de tuin staat nog een kleine berging.
Omgeving
Geertruidenberg is één van de oudste steden van Nederland: een echte vestingstad met stadsrechten en een historisch marktplein vol cafés en restaurants. De ligging is ideaal, op korte afstand van de Biesbosch, waar je prachtig kunt wandelen, fietsen of varen en gunstig ten opzichte van Breda, Oosterhout en de uitvalswegen richting Tilburg en Rotterdam.
Bijzonderheden
-Gemeentelijk monument (bouwjaar ca. 1621)
-Autoluwe straat, direct bij het marktplein
-Woonkamer met houtkachel
-Authentieke details en karaktervol geheel
-Werkkamer en kelder
-Slaapkamer met inloopkast + royale zolderkamer
-Stadstuin met uitzicht op de kerk
-Nabij Nationaal Park De Biesbosch
-De standaard ouderdoms- en materialen clausule alsmede een niet-zelf-bewoondclausule zijn onderdeel van de koopovereenkomst
Geïnteresseerd? Neem dan snel contact op met ons kantoor in Breda voor het maken van een afspraak voor een bezichtiging of vraag een bezichtiging aan via de button op deze website.
***
Situated in one of the most beautiful streets of historic Geertruidenberg, directly adjacent to the atmospheric market square, lies this unique home dating back to 1621. It is a municipal monument rich in character, history, and surprisingly generous living space. Brandestraat is a low-traffic street (accessible only for residents) and exudes the charm of a time when craftsmanship and authenticity were simply part of everyday life.
Layout
Behind the elegant facade with cast-iron wall lanterns hides a truly special home full of warmth and ambiance.
Through the front door you enter the hallway with Portuguese floor tiles, meter cupboard and wardrobe.
Wall-mounted toilet and small sink.
The living room (6.43 x 3.43 m) is charming and intimate, featuring a cozy wood-burning stove, wooden flooring and plenty of natural light. The kitchen (4.10 x 2.58 m) is practical and inviting, equipped with a large stainless steel stove, oven, extraction hood, dishwasher, fridge and ample storage space.
On the ground floor you will also find a study (3.63 x 2.44 m), ideal as a home office or studio, and a vaulted cellar accessible via a fixed staircase, perfect for wine or storage.
First floor
A staircase leads to the landing (4.93 x 1.73 m) with a built-in cupboard offering connections for a washing machine and dryer.
At the front is a spacious bedroom (3.64 x 3.60 m) with walk-in closet (1.69 x 1.92 m).
The bathroom (3.10 x 1.92 m) includes a bathtub, double sink, shower, wall-mounted toilet and an authentic wooden beam structure.
Second floor
The large attic room (8.85 x 3.97 m) with impressive wooden trusses is a delightful space for guests or hobbies.
Outdoor space
The enclosed city garden offers plenty of privacy and looks out onto the imposing church, providing a special and tranquil backdrop. Here you can enjoy sun and serenity all year round, right in the heart of the old town. The garden also features a small storage shed.
Surroundings
Geertruidenberg is one of the oldest cities in the Netherlands: a true fortified town with city rights and a historic market square full of cafés and restaurants. The location is ideal, close to De Biesbosch nature reserve for walking, cycling or boating, and conveniently positioned for Breda, Oosterhout and the main roads towards Tilburg and Rotterdam.
Highlights
– Municipal monument (est. 1621)
– Low-traffic street, next to the market square
– Living room with wood-burning stove
– Authentic details and character throughout
– Study and cellar
– Bedroom with walk-in closet plus spacious attic room
– City garden with church view
– Near National Park De Biesbosch
– The standard age and materials clause, as well as a non-occupancy clause, are included in the purchase agreement
Interested in a viewing? Please contact our office in Breda directly to schedule an appointment or request a viewing through the button on this website!
Overdracht
- Vraagprijs
- € 375.000,- k.k.
- Aanvaarding
- In overleg
- Status
- Onder bod
Bouw
- Soort object
- Woonhuis
- Soort woonhuis
- Eengezinswoning
- Bouwvorm
- Bestaande bouw
- Bouwjaar
- 1621
- In aanbouw
- Nee
Oppervlakte en inhoud
- Perceel
- 83 m2
- Woonoppervlakte
- 110 m2
- Overige inpandige ruimte
- 12 m2
- Gebouwgeb. buitenruimte
- 0 m2
- Externe bergruimte
- 0 m2
- Inhoud
- 443 m3
Woning indeling
- Aantal kamers
- 4
- Aantal slaapkamers
- 3
- Tuintypen
- Achtertuin
Energie
- Verwarming
- CV ketel
- CV ketel combiketel
- Ja
- Isolatievormen
- Grotendeels dubbelglas
VvE
- Vve periodieke bijdrage
- Nee
- Vve vergaderingen
- Nee
Garage
- Garage soort
- Geen garage
- Parkeer faciliteiten
- Openbaar parkeren
