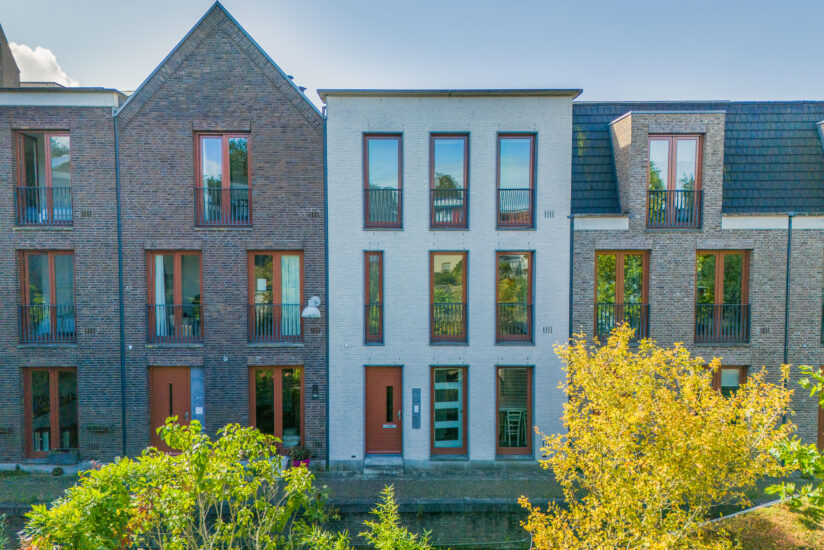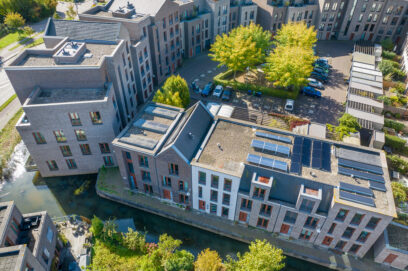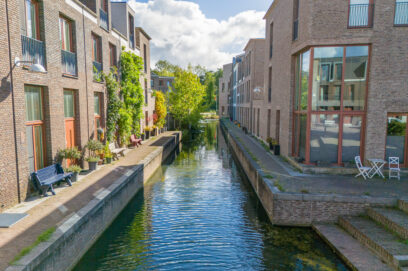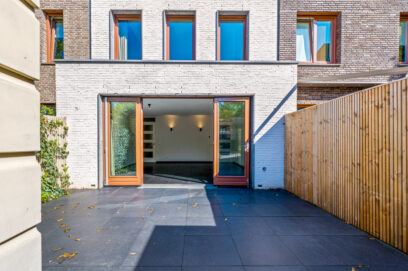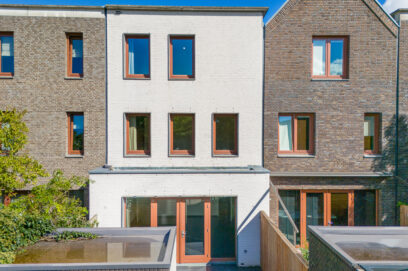Omschrijving
Goed onderhouden royale energiezuinige eengezinswoning in kindvriendelijke wijk op steenworp afstand van station Weesp en het historische centrum van Weesp. Het huis heeft een woonoppervlakte van 167 m2 met vier ruime slaapkamers en twee badkamers waarvan één badkamer en suite. De woning is in 2010 opgeleverd volledig gasloos en voorzien van een warmtepomp uit 2024.
Aan de achterzijde ligt een speelveld voor kinderen. De woning grenst aan een doodlopende straat wat rust en veiligheid biedt. De tuin met berging ligt op het zuidwesten en er is parkeergelegenheid voor twee auto’s op eigen terrein. Deze buurt is populair bij alle generaties mede door de nabijheid van NS station Weesp maar ook vanwege de voorzieningen in de omgeving zoals Albert Heijn Jumbo Hema en diverse speciaalzaken in het centrum van Weesp.
Het wooncomfort is hoog dankzij vloerverwarming en vloerkoeling gecombineerd met de warmtepomp. De witte gevel, de hoge plafonds, openslaande deuren, de luxe leefkeuken en de lichte woonkamer maken dit huis tot een sfeervol geheel.
Omgeving
De wijk Leeuwenveld II met haar grachtjes binnenhofjes en autoluwe straten is volledig ontwikkeld en levendig ontworpen door LEVS architecten. Hier wonen en werken mensen in een duurzame omgeving.
De woning ligt vlakbij scholen zoals Brede School Weesp Van Houten School en de Jozefschool. Sportvoorzieningen zijn volop aanwezig met o.a. de tennisvereniging, een hockeyclub., de voetbalvereniging en Zwembad het Victoriabad. Ook is Tergooi Medisch Centrum Weesp nabij. Het oude centrum van Weesp ligt op slechts vijf fietsminuten met een breed aanbod van winkels, restaurants en cafés. In de zomer is het heerlijk genieten op de terrassen aan de Kom van Weesp. De wekelijkse markt en het actieve verenigingsleven zorgen voor levendigheid. Met NS station Weesp op loopafstand zijn er directe treinverbindingen naar Amsterdam Utrecht en Almere. Voor automobilisten zijn de snelwegen A1 A2 A6 en A9 snel bereikbaar.
Indeling
Via de entree met hal meterkast en toilet kom je in de keuken en woonkamer. De plavuizen vloer loopt door in de hal. De keuken en woonkamer strekken zich uit over de volle diepte van het huis. Via openslaande deuren bereik je de tuin op het zuidwesten.
De keuken aan de voorzijde is modern en praktisch ingericht in U vorm en voorzien van luxe inbouwapparatuur waaronder oven combi oven, inductiekookplaat, vaatwasmachine en een afzuigkap. Vanuit de keuken en eethoek kijk je uit op de gracht waar vaak zwanen en andere watervogels voorbijtrekken. Tussen keuken en woonkamer bevindt zich een ruime trapkast.
De achtertuin is slim ingedeeld met een afgesloten tuin en berging. De eigen poort geeft toegang tot twee privé parkeerplaatsen. Hierachter ligt een gezamenlijk terrein met speelruimte en extra parkeergelegenheid uitsluitend voor bestemmingsverkeer.
Een vaste trap leidt naar de eerste verdieping. Hier zijn twee royale slaapkamers. De ouderslaapkamer aan de achterzijde beslaat de volle breedte en heeft een grote kastenwand. De luxe badkamer op deze verdieping is uitgerust met ligbad douche dubbele wastafel en toilet. Aan de voorzijde ligt de tweede slaapkamer.
Op de tweede verdieping zijn nog twee slaapkamers. De slaapkamer aan de achterzijde strekt zich ook uit over de volle breedte en heeft een op maat gemaakte kastenwand. De slaapkamer aan de voorzijde beschikt over een eigen badkamer en suite met douche wastafel en toilet. Op de overloop is een praktische wasruimte met plaats voor wasmachine droger en strijkvoorzieningen. Hier staan ook de warmtepomp boiler en mechanische ventilatie.
Kenmerken:
-Woonoppervlakte 167 m2;
-Bouwjaar 2010;
-Vier ruime slaapkamers;
-Twee badkamers;
-Volledig gasloos en energiezuinig;
-Energielabel A++;
-Actieve en gezonde VVE voor onderhoud van het gemeenschappelijke terrein;
-Bijdrage VVE per maand € 54,00
-Vloerverwarming en vloerkoeling door de gehele woning;
-Eigen parkeergelegenheid voor twee auto’s;
-Veel lichtinval door grote raampartijen;
-Achterzijde grenst aan autoluw terrein;
-Centrale ligging dicht bij centrum van Weesp NS station Weesp wijk Weespersluis en snelwegen.
English
Well-maintained, spacious, energy-efficient family home in a child-friendly neighborhood just a stone’s throw from Weesp train station and Weesp’s historic center. The house offers 167 m² of living space with four spacious bedrooms and two bathrooms, one of which is en suite. Completed in 2010, the house is completely gas-free and equipped with a heat pump, which is scheduled for 2024.
At the rear is a children’s playground. The house borders a cul-de-sac, offering peace and quiet. The southwest-facing garden with a storage shed offers parking for two cars on the property. This neighborhood is popular with all generations, partly due to its proximity to Weesp train station, but also because of the nearby amenities such as Albert Heijn, Jumbo, and Hema, as well as various specialty stores in Weesp’s center.
Living comfort is high thanks to underfloor heating and cooling, combined with the heat pump. The white facade, high ceilings, French doors, luxurious kitchen/diner, and bright living room create a charming atmosphere.
Surroundings
The Leeuwenveld II neighborhood, with its canal-side courtyards and car-free streets, has been fully developed and vibrantly designed by LEVS architects. Here, people live and work in a sustainable environment.
The house is located near schools such as the Weesp Van Houten School and the Jozefschool. Sports facilities are plentiful, including the Weesp Tennis Club, Weesp Hockey Club, Weesp Football Club, and a swimming Pool. Tergooi Medical Center Weesp is also nearby. Weesp’s historic center is just a five-minute bike ride away, offering a wide range of shops, restaurants, and cafés. In the summer, the terraces at the Kom van Weesp district are a wonderful place to relax. The weekly market and active community life create a vibrant atmosphere. With Weesp train station within walking distance, there are direct train connections to Amsterdam, Utrecht, and Almere. Motorways A1, A2, A6, and A9 are easily accessible for drivers.
Layout
The entrance hall, with its meter cupboard and toilet, leads to the kitchen and living room. The tiled floor continues into the hall. The kitchen and living room span the full depth of the house. French doors open onto the southwest-facing garden.
The kitchen at the front of the house is modern and practical, designed in a U-shape and equipped with luxury built-in appliances, including a combination oven, induction cooktop, dishwasher, and extractor hood. From the kitchen and dining area, you overlook the canal, where swans and other waterfowl often pass by. A spacious under-stairs cupboard is located between the kitchen and living room.
The back garden is cleverly laid out with an enclosed garden and storage shed. A private gate provides access to two private parking spaces. Behind this is a shared area with a play area and additional parking exclusively for local traffic.
A staircase leads to the first floor. Here you’ll find two spacious bedrooms. The master bedroom at the rear spans the entire width of the house and has a large wardrobe. The luxurious bathroom on this floor is equipped with a bathtub, shower, double sink, and toilet. The second bedroom is located at the front of the house.
On the second floor are two more bedrooms. The bedroom at the rear also spans the full width of the house and features a custom-made wardrobe. The bedroom at the front has its own en-suite bathroom with a shower, sink, and toilet. On the landing is a practical laundry room with space for a washer/dryer and ironing facilities. The heat pump boiler and mechanical ventilation are also located here.
Features:
-Living area 167 m²;
-Year of construction 2010;
-Four spacious bedrooms;
-Two bathrooms;
-Completely gas-free and energy-efficient;
-Energy label A++;
-Active and healthy homeowners’ association (VvE) for maintenance of the communal grounds;
-Monthly VvE fee €;
-Underfloor heating and cooling throughout the house;
-Private parking for two cars;
-Plenty of natural light through large windows;
-The rear of the house borders a low-traffic area;
-Central location close to the center of Weesp, Weesp train station, Weespersluis district and highways.
Overdracht
- Vraagprijs
- € 865.000,- k.k.
- Aanvaarding
- In overleg
- Status
- Beschikbaar
Bouw
- Soort object
- Woonhuis
- Soort woonhuis
- Eengezinswoning
- Bouwvorm
- Bestaande bouw
- Bouwjaar
- 2010
- In aanbouw
- Nee
Oppervlakte en inhoud
- Woonoppervlakte
- 167 m2
- Overige inpandige ruimte
- 0 m2
- Gebouwgeb. buitenruimte
- 0 m2
- Externe bergruimte
- 4 m2
- Inhoud
- 584 m3
Woning indeling
- Aantal kamers
- 5
- Aantal slaapkamers
- 4
- Tuintypen
- Achtertuin
Energie
- Energieklasse
- A++
- Verwarming
- Warmtepomp
- CV ketel combiketel
- Nee
VvE
- Vve periodieke bijdrage
- Nee
- Vve vergaderingen
- Nee
Garage
- Garage soort
- Geen garage
- Parkeer faciliteiten
- Op eigen terrein
