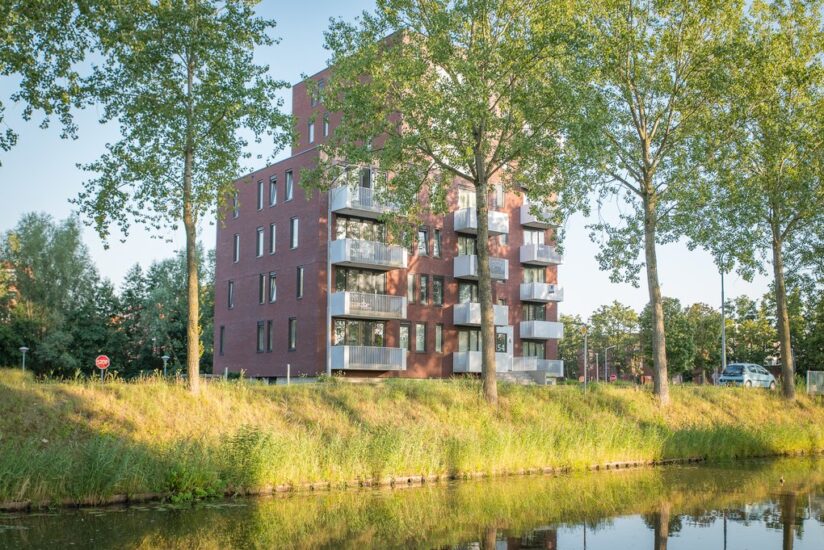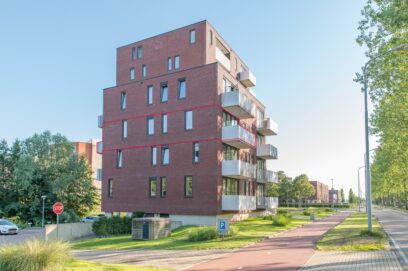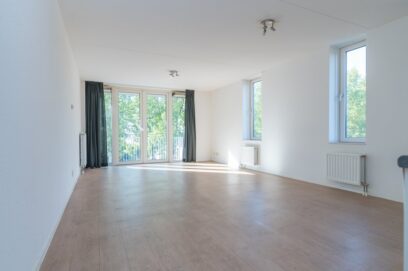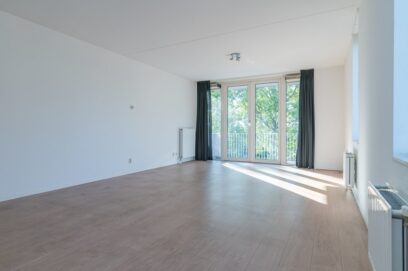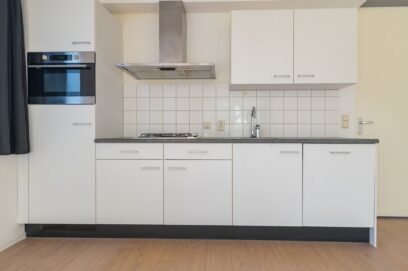Omschrijving
Op de derde verdieping van het moderne appartementencomplex “Aan de vaart” gelegen driekamerappartement met twee balkons, een berging én een privéparkeerplaats.
Indeling:
Afgesloten en keurig verzorgde entree aan zowel de voor- als de achterzijde van het complex. Brievenbussen, bellentableau (met videofoon), trap of lift naar de derde woonlaag.
Inpandige entree naar het appartement met ruime hal. Het appartement is speels ingedeeld in L-vorm en beschikt over een ruime en lichte (mede door de hoekligging) woonkamer met open keuken. De woonkamer biedt toegang tot het eerste balkon aan de voorzijde van het complex. Vrij uitzicht op veel groen en water. De keuken is voorzien van diverse inbouwapparatuur, te weten: vaatwasser, koel-vriescombinatie, gaskookplaat met rvs afzuigschouw en combi-oven.
De hoofdslaapkamer is voorzien van een praktische nis, zeer geschikt voor een flinke inbouw kledingkast. Vanuit de hoofdslaapkamer toegang tot het tweede balkon aan de achterzijde van het complex. Tweede ruime slaapkamer.
Volledig betegelde badkamer met douche en wastafel. Separaat toilet met fonteintje. Tot slot een praktische technische ruimte / waskamer met de CV-ketel en aansluitingen voor wasmachine en wasdroger.
Privéberging op de begane grond alsmede een eigen parkeerplaats op het achtergelegen terrein.
Bijzonderheden:
-Energielabel A
-VVE bijdrage voor woning, berging en parkeerplaats € 161,59 per maand
-Bijdrage waterverbruik € 15,00 per maand
Locatie:
-Op 5 minuten fietsafstand van het centrum met allerhande winkels, restaurants
-Bushalte voor de deur
-Uitvalswegen en snelweg A4 zijn gemakkelijk te bereiken
***
Located on the third floor of the modern apartment complex “Aan de Vaart” , two bedroom apartment with two balconies, a storage room and a private parking space.
Layout:
Closed and neatly maintained entrance at both the front and the rear of the complex. Mailboxes, doorbells (with videophone), stairs or elevator to the third floor.
Indoor entrance to the apartment with spacious hall. The apartment is playfully arranged in L-shape and has a spacious and bright (partly due to the corner location) living room with open kitchen. The living room provides access to the first balcony at the front of the complex. Unobstructed view at some trees and a canal. The kitchen is equipped with various built-in appliances, namely: dishwasher, fridge-freezer, gas hob with stainless steel extractor and combi oven.
The master bedroom has a practical niche, very suitable for a large built-in wardrobe. From the master bedroom access to the second balcony at the rear of the complex. Second spacious bedroom.
Fully tiled bathroom with shower and sink. Separate toilet with hand basin. Finally, a practical utility room / laundry with the central heating boiler and connections for washing machine and dryer.
Private storage room on the ground floor and a private parking space behind the building.
Particularities:
-Energy label A;
-VVE contribution for apartment, storage and parking space € 161.59 per month;
-Water consumption contribution € 15.00 per month
Location:
-A 5 minutes cycling distance from the center with all kinds of shops, restaurants;
-Bus stop in front of the door;
-Main roads and the A4 motorway are easily accessible
Overdracht
- Vraagprijs
- € 335.000,- k.k.
- Aanvaarding
- In overleg
- Status
- Verkocht
Bouw
- Soort object
- Appartement
- Soort appartement
- Portiekflat
- Bouwvorm
- Bestaande bouw
- Bouwjaar
- 2014
- In aanbouw
- Nee
Oppervlakte en inhoud
- Woonoppervlakte
- 82 m2
- Overige inpandige ruimte
- 0 m2
- Gebouwgeb. buitenruimte
- 11 m2
- Externe bergruimte
- 4 m2
- Inhoud
- 280 m3
Woning indeling
- Aantal woonlagen
- 1
- Woonlaag
- 3
- Aantal kamers
- 3
- Aantal slaapkamers
- 2
- Tuintypen
- Geen tuin
Energie
- Energieklasse
- A
- Verwarming
- CV ketel
- CV ketel combiketel
- Nee
VvE
- Vve periodieke bijdrage
- Ja
- Vve vergaderingen
- Ja
Garage
- Garage soort
- Parkeerplaats, Geen garage
Geïnteresseerd of vragen?
Weergave locatie
Aanbod in de buurt
Hoofdweg
Hoofddorp
- Soort object
- Appartement
- Woonoppervlakte
- 82 m2
- Aantal slaapkamers
- 2
- Status
- Verkocht
€ 339.000,- k.k.
Hannie Schaftstraat
Hoofddorp
- Soort object
- Appartement
- Woonoppervlakte
- 92 m2
- Aantal slaapkamers
- 2
- Status
- Verkocht
€ 485.000,- k.k.
Wilsonstraat
Hoofddorp
- Soort object
- Woonhuis
- Woonoppervlakte
- 124 m2
- Aantal slaapkamers
- 3
- Status
- Verkocht
€ 465.000,- k.k.
Rondenburglaan
Hoofddorp
- Soort object
- Appartement
- Woonoppervlakte
- 150 m2
- Aantal slaapkamers
- 2
- Status
- Verkocht
€ 729.000,- k.k.
Pauwenburg
Hoofddorp
- Soort object
- Woonhuis
- Woonoppervlakte
- 111 m2
- Aantal slaapkamers
- 4
- Status
- Verkocht
€ 475.000,- k.k.
Dudokstraat
Hoofddorp
- Soort object
- Appartement
- Woonoppervlakte
- 72 m2
- Aantal slaapkamers
- 2
- Status
- Beschikbaar
€ 499.000,- k.k.
Vivaldisingel
Nieuw-Vennep
- Soort object
- Appartement
- Woonoppervlakte
- 57 m2
- Aantal slaapkamers
- 1
- Status
- Onder bod
€ 330.000,- k.k.
Stepelerveld
Nieuw-Vennep
- Soort object
- Woonhuis
- Woonoppervlakte
- 143 m2
- Aantal slaapkamers
- 5
- Status
- Verkocht
€ 390.000,- k.k.
Heemsteedse Dreef
Heemstede
- Soort object
- Appartement
- Woonoppervlakte
- 105 m2
- Aantal slaapkamers
- 2
- Status
- Verkocht
€ 410.000,- k.k.
Spijkerboorweg
Haarlem
- Soort object
- Appartement
- Woonoppervlakte
- 137 m2
- Aantal slaapkamers
- 3
- Status
- Verkocht
€ 799.000,- k.k.
Spijkerboorweg
Haarlem
- Soort object
- Appartement
- Woonoppervlakte
- 82 m2
- Aantal slaapkamers
- 2
- Status
- Verkocht
€ 509.000,- k.k.
Engelandlaan
Haarlem
- Soort object
- Appartement
- Woonoppervlakte
- 64 m2
- Aantal slaapkamers
- 2
- Status
- Onder bod
€ 335.000,- k.k.
Robert Kochlaan
Haarlem
- Soort object
- Appartement
- Woonoppervlakte
- 100 m2
- Aantal slaapkamers
- 2
- Status
- Verkocht
€ 470.000,- k.k.
Edward Jennerstraat
Haarlem
- Soort object
- Appartement
- Woonoppervlakte
- 100 m2
- Aantal slaapkamers
- 3
- Status
- Verkocht
€ 414.000,- k.k.
Edward Jennerstraat
Haarlem
- Soort object
- Appartement
- Woonoppervlakte
- 95 m2
- Aantal slaapkamers
- 1
- Status
- Verkocht
€ 439.500,- k.k.
Edward Jennerstraat
Haarlem
- Soort object
- Appartement
- Woonoppervlakte
- 73 m2
- Aantal slaapkamers
- 1
- Status
- Verkocht
€ 410.000,- k.k.
Professor Eijkmanlaan
Haarlem
- Soort object
- Woonhuis
- Woonoppervlakte
- 128 m2
- Aantal slaapkamers
- 4
- Status
- Verkocht
€ 489.000,- k.k.
van Speykstraat
Lisse
- Soort object
- Woonhuis
- Woonoppervlakte
- 105 m2
- Aantal slaapkamers
- 3
- Status
- Verkocht
€ 450.000,- k.k.
Zandvoortselaan
Heemstede
- Soort object
- Appartement
- Woonoppervlakte
- 72 m2
- Aantal slaapkamers
- 2
- Status
- Verkocht
€ 395.000,- k.k.
Bellevuelaan
Haarlem
- Soort object
- Appartement
- Woonoppervlakte
- 73 m2
- Aantal slaapkamers
- 1
- Status
- Verkocht
€ 425.000,- k.k.
Zwanendreef
Lisse
- Soort object
- Woonhuis
- Woonoppervlakte
- 160 m2
- Aantal slaapkamers
- 4
- Status
- Verkocht
€ 849.000,- k.k.
Spaarne
Haarlem
- Soort object
- Appartement
- Woonoppervlakte
- 59 m2
- Aantal slaapkamers
- 1
- Status
- Beschikbaar
€ 359.000,- k.k.
Leidsevaart
Haarlem
- Soort object
- Appartement
- Woonoppervlakte
- 78 m2
- Aantal slaapkamers
- 2
- Status
- Verkocht
€ 469.000,- k.k.
Herensingel
Haarlem
- Soort object
- Appartement
- Woonoppervlakte
- 60 m2
- Aantal slaapkamers
- 1
- Status
- Verkocht
€ 450.000,- k.k.
Herensingel
Haarlem
- Soort object
- Appartement
- Woonoppervlakte
- 58 m2
- Aantal slaapkamers
- 2
- Status
- Beschikbaar
€ 395.000,- k.k.
Antoniestraat
Haarlem
- Soort object
- Appartement
- Woonoppervlakte
- 64 m2
- Aantal slaapkamers
- 1
- Status
- Verkocht
€ 420.000,- k.k.
Johan Vermeerstraat
Lisse
- Soort object
- Woonhuis
- Woonoppervlakte
- 148 m2
- Aantal slaapkamers
- 4
- Status
- Verkocht
€ 639.500,- k.k.
Berkenrodesteeg
Haarlem
- Soort object
- Woonhuis
- Woonoppervlakte
- 70 m2
- Aantal slaapkamers
- 3
- Status
- Verkocht
€ 495.000,- k.k.
Leidsestraat
Haarlem
- Soort object
- Woonhuis
- Woonoppervlakte
- 174 m2
- Aantal slaapkamers
- 4
- Status
- Verkocht onder voorbehoud
€ 935.000,- k.k.
Brouwersstraat
Haarlem
- Soort object
- Woonhuis
- Woonoppervlakte
- 99 m2
- Aantal slaapkamers
- 4
- Status
- Verkocht
€ 675.000,- k.k.
Lange Wijngaardstraat
Haarlem
- Soort object
- Appartement
- Woonoppervlakte
- 99 m2
- Aantal slaapkamers
- 2
- Status
- Verkocht onder voorbehoud
€ 639.000,- k.k.
Leidsevaart
Haarlem
- Soort object
- Woonhuis
- Woonoppervlakte
- 345 m2
- Aantal slaapkamers
- 9
- Status
- Verkocht
€ 1.495.000,- k.k.
Waldeck Pyrmontstraat
Haarlem
- Soort object
- Appartement
- Woonoppervlakte
- 99 m2
- Aantal slaapkamers
- 3
- Status
- Verkocht
€ 399.000,- k.k.
Ruychaverstraat
Haarlem
- Soort object
- Appartement
- Woonoppervlakte
- 81 m2
- Aantal slaapkamers
- 2
- Status
- Beschikbaar
€ 549.000,- k.k.
Rob Slotemakerstraat
Haarlem
- Soort object
- Appartement
- Woonoppervlakte
- 79 m2
- Aantal slaapkamers
- 1
- Status
- Verkocht
€ 505.000,- k.k.
Ruychaverstraat
Haarlem
- Soort object
- Woonhuis
- Woonoppervlakte
- 170 m2
- Aantal slaapkamers
- 5
- Status
- INGETROKKEN_TIJDELIJK
€ 1.150.000,- k.k.
Marga Klompelaan
Amstelveen
- Soort object
- Woonhuis
- Woonoppervlakte
- 121 m2
- Aantal slaapkamers
- 4
- Status
- Verkocht
€ 630.000,- k.k.
Lange Herenstraat
Haarlem
- Soort object
- Appartement
- Woonoppervlakte
- 56 m2
- Aantal slaapkamers
- 1
- Status
- Verkocht
€ 365.000,- k.k.
Lange Herenstraat
Haarlem
- Soort object
- Appartement
- Woonoppervlakte
- 61 m2
- Aantal slaapkamers
- 1
- Status
- Verkocht
€ 385.000,- k.k.
Lange Herenstraat
Haarlem
- Soort object
- Appartement
- Woonoppervlakte
- 61 m2
- Aantal slaapkamers
- 1
- Status
- Beschikbaar
€ 379.000,- k.k.
Prinsen Bolwerk
Haarlem
- Soort object
- Appartement
- Woonoppervlakte
- 60 m2
- Aantal slaapkamers
- 1
- Status
- Verkocht
€ 424.000,- k.k.
Spaarndamseweg
Haarlem
- Soort object
- Appartement
- Woonoppervlakte
- 82 m2
- Aantal slaapkamers
- 1
- Status
- Verkocht
€ 519.000,- k.k.
Rozenstraat
Haarlem
- Soort object
- Appartement
- Woonoppervlakte
- 58 m2
- Aantal slaapkamers
- 2
- Status
- Verkocht
€ 385.000,- k.k.
Rozenstraat
Haarlem
- Soort object
- Appartement
- Woonoppervlakte
- 70 m2
- Aantal slaapkamers
- 2
- Status
- Verkocht
€ 399.000,- k.k.
Narcisplantsoen
Haarlem
- Soort object
- Appartement
- Woonoppervlakte
- 42 m2
- Aantal slaapkamers
- 1
- Status
- Verkocht
€ 264.500,- k.k.
Paul Krugerstraat
Haarlem
- Soort object
- Appartement
- Woonoppervlakte
- 85 m2
- Aantal slaapkamers
- 2
- Status
- Verkocht
€ 500.000,- k.k.
Saenredamstraat
Haarlem
- Soort object
- Appartement
- Woonoppervlakte
- 55 m2
- Aantal slaapkamers
- 1
- Status
- Verkocht
€ 345.000,- k.k.
Scheepersstraat
Haarlem
- Soort object
- Woonhuis
- Woonoppervlakte
- 84 m2
- Aantal slaapkamers
- 2
- Status
- Verkocht
€ 489.000,- k.k.
Sint-Jorisveld
Haarlem
- Soort object
- Appartement
- Woonoppervlakte
- 133 m2
- Aantal slaapkamers
- 2
- Status
- Verkocht
€ 875.000,- k.k.
Bijdorplaan
Haarlem
- Soort object
- Appartement
- Woonoppervlakte
- 50 m2
- Aantal slaapkamers
- 1
- Status
- Verkocht
€ 349.000,- k.k.
Heemraadsingel
Ter Aar
- Soort object
- Woonhuis
- Woonoppervlakte
- 116 m2
- Aantal slaapkamers
- 4
- Status
- Verkocht
€ 435.000,- k.k.
Dompvloedslaan
Overveen
- Soort object
- Appartement
- Woonoppervlakte
- 70 m2
- Status
- Verkocht
€ 355.000,- k.k.
3e Poellaan
Lisse
- Soort object
- Woonhuis
- Woonoppervlakte
- 97 m2
- Aantal slaapkamers
- 2
- Status
- Verkocht
€ 450.000,- k.k.
Rechthuisstraat
Haarlem
- Soort object
- Woonhuis
- Woonoppervlakte
- 126 m2
- Aantal slaapkamers
- 7
- Status
- Verkocht
€ 825.000,- k.k.
Lorentzstraat
Zandvoort
- Soort object
- Woonhuis
- Woonoppervlakte
- 94 m2
- Aantal slaapkamers
- 4
- Status
- Verkocht
€ 469.500,- k.k.
Bloemendaalseweg
Bloemendaal
- Soort object
- Appartement
- Woonoppervlakte
- 82 m2
- Aantal slaapkamers
- 2
- Status
- Verkocht
€ 519.000,- k.k.
Essenlaan
Sassenheim
- Soort object
- Appartement
- Woonoppervlakte
- 57 m2
- Aantal slaapkamers
- 1
- Status
- Verkocht
€ 335.000,- k.k.
Jacques Perklaan
Haarlem
- Soort object
- Appartement
- Woonoppervlakte
- 71 m2
- Aantal slaapkamers
- 3
- Status
- Verkocht
€ 395.000,- k.k.
Veen en Duin
Bloemendaal
- Soort object
- Appartement
- Woonoppervlakte
- 57 m2
- Aantal slaapkamers
- 1
- Status
- Verkocht
€ 300.000,- k.k.
Valkenerf
Noordwijkerhout
- Soort object
- Woonhuis
- Woonoppervlakte
- 161 m2
- Aantal slaapkamers
- 6
- Status
- Beschikbaar
€ 635.000,- k.k.
de Ruyterstraat
Zandvoort
- Soort object
- Appartement
- Woonoppervlakte
- 67 m2
- Aantal slaapkamers
- 2
- Status
- Verkocht
€ 414.000,- k.k.
de Ruyterstraat
Zandvoort
- Soort object
- Appartement
- Woonoppervlakte
- 79 m2
- Aantal slaapkamers
- 2
- Status
- Beschikbaar
€ 495.000,- k.k.
de Ruyterstraat
Zandvoort
- Soort object
- Appartement
- Woonoppervlakte
- 78 m2
- Aantal slaapkamers
- 3
- Status
- Beschikbaar
€ 429.000,- k.k.
de Ruyterstraat
Zandvoort
- Soort object
- Appartement
- Woonoppervlakte
- 79 m2
- Aantal slaapkamers
- 3
- Status
- Verkocht
€ 450.000,- k.k.
de Ruyterstraat
Zandvoort
- Soort object
- Appartement
- Woonoppervlakte
- 79 m2
- Aantal slaapkamers
- 3
- Status
- Verkocht
€ 479.000,- k.k.
Gustav Mahlerlaan
Amsterdam
- Soort object
- Appartement
- Woonoppervlakte
- 40 m2
- Status
- Onder bod
€ 410.000,- k.k.
Jacoba van Beierenweg
Voorhout
- Soort object
- Woonhuis
- Woonoppervlakte
- 146 m2
- Aantal slaapkamers
- 4
- Status
- Verkocht
€ 750.000,- k.k.
Kleine Boterbloem
Velserbroek
- Soort object
- Woonhuis
- Woonoppervlakte
- 109 m2
- Aantal slaapkamers
- 4
- Status
- Verkocht
€ 549.000,- k.k.
Zwanebloembocht
Velserbroek
- Soort object
- Woonhuis
- Woonoppervlakte
- 119 m2
- Aantal slaapkamers
- 4
- Status
- Verkocht
€ 515.000,- k.k.
Paddestoelweg
Alphen aan den Rijn
- Soort object
- Appartement
- Woonoppervlakte
- 59 m2
- Aantal slaapkamers
- 1
- Status
- Verkocht
€ 250.000,- k.k.
van de Mortelstraat
Noordwijk
- Soort object
- Woonhuis
- Woonoppervlakte
- 159 m2
- Aantal slaapkamers
- 5
- Status
- Verkocht
€ 625.000,- k.k.
Zaanstraat
Amsterdam
- Soort object
- Appartement
- Woonoppervlakte
- 42 m2
- Aantal slaapkamers
- 1
- Status
- Verkocht
€ 395.000,- k.k.
Parallel Boulevard
Noordwijk
- Soort object
- Appartement
- Woonoppervlakte
- 99 m2
- Aantal slaapkamers
- 2
- Status
- Verkocht
€ 435.000,- k.k.
Mien Ruyspark
Oegstgeest
- Soort object
- Appartement
- Woonoppervlakte
- 180 m2
- Aantal slaapkamers
- 3
- Status
- Verkocht
€ 675.000,- k.k.
Reinout
Noordwijk
- Soort object
- Appartement
- Woonoppervlakte
- 64 m2
- Aantal slaapkamers
- 1
- Status
- Verkocht
€ 295.000,- k.k.
Fuikhoren
Noordwijk
- Soort object
- Woonhuis
- Woonoppervlakte
- 113 m2
- Aantal slaapkamers
- 4
- Status
- Verkocht
€ 595.000,- k.k.
Anne Frankstraat
Amsterdam
- Soort object
- Appartement
- Woonoppervlakte
- 85 m2
- Aantal slaapkamers
- 2
- Status
- Verkocht
€ 845.000,- k.k.
Oude Rijnzichtweg
Oegstgeest
- Soort object
- Woonhuis
- Woonoppervlakte
- 73 m2
- Aantal slaapkamers
- 2
- Status
- Verkocht
€ 360.000,- k.k.
Levendaal
Leiden
- Soort object
- Appartement
- Woonoppervlakte
- 67 m2
- Aantal slaapkamers
- 2
- Status
- Verkocht
€ 288.000,- k.k.
