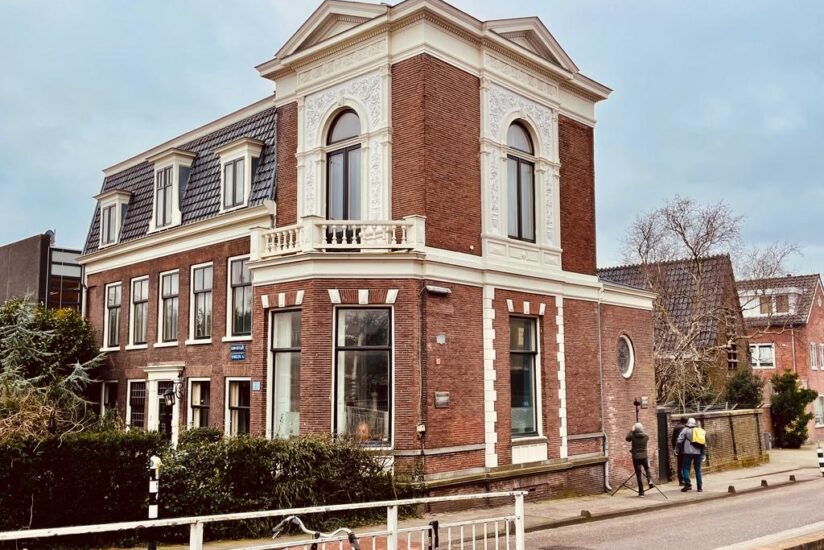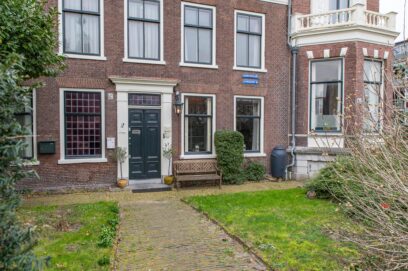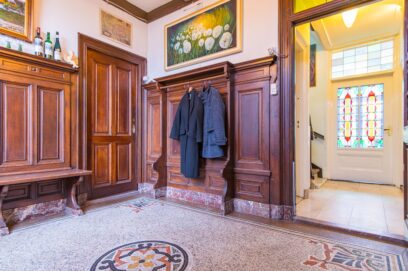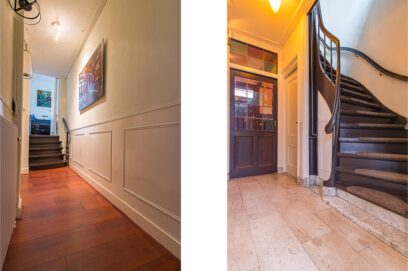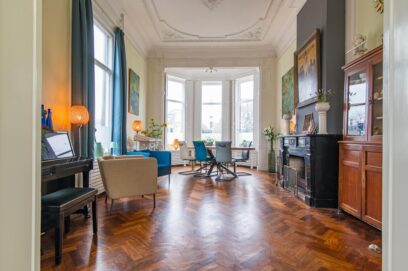Omschrijving
Dit huis ademt Sfeer, Historie en Comfort!
Stap binnen in deze markante en monumentale stadsvilla, gelegen in het bruisende hart van Haarlem en laat je betoveren door de charme van authentieke details en de ruimte die deze woning te bieden heeft. Met meerdere etages (5!) en een heerlijk zonnige stadstuin, is dit de perfecte plek om het stadsleven te omarmen terwijl je geniet van de privacy van je eigen oase.
Bij het betreden van de woning word je verwelkomd door een sfeervolle hal die toegang biedt tot een “walhalla” aan kamers en etages. Zo kun je naar de lichte en ruime woonkamer met serre. De karakteristieke kenmerken zoals glas-in-lood, de houten vloeren, hoge plafonds (met ornamenten) en de prachtige raampartijen ademen een tijdloze elegantie die deze kamer (en woning) absoluut uniek maakt.
De begane grond herbergt daarnaast ook nog een gezellige tuinkamer waar het in alle seizoenen optimaal vertoeven is. Maar ook de recent verbouwde ruime woonkeuken, compleet met diverse inbouwapparatuur, is een plek in dit majestueuze huis waar je heerlijk kunt verblijven, kunt koken en genieten.
Daarnaast bevindt zich op de begane grond een luxe, nieuw gecreëerde badkamer met compleet sanitair. en om de benedenverdieping verder af te maken: een royale slaapkamer!
Maar ook “onder” het huis is er enorm veel te vinden. Zo bevindt er zich in het souterrain een sauna, een wasruimte, maar ook een fantastische wijnkelder en veel, heel veel (opberg)ruimte.
Neem de vaste trap naar de eerste verdieping en ontdek een overloop die toegang biedt tot drie sfeervolle slaapkamers en een (op)kamer die thans dienst doet als praktijkruimte annex werkkamer. Een tweede badkamer met een apart toilet voorziet je van allerlei gemakken en faciliteiten. De tweede etage, bereikbaar via een vaste trap en voorzien van een aparte keuken, opent mogelijkheden voor extra slaapkamers (thans woonkamer met hoge plafonds en een balkon!) of een creatieve inrichting naar eigen wens. Maar aan ruimte op deze etage geen gebrek! En alsof dat niet genoeg is: op de derde etage zijn nog eens twee slaapkamers en een opkamer naar een kantoor.
En dan naar buiten. Vanuit de keuken of tuinkamer stap je rechtstreeks de betoverende stadstuin in. Deze zonnige oase biedt de ideale setting voor ontspannen momenten, gezellige diners en het vieren van het goede leven te midden van de levendigheid van Haarlem. Maar deze tuin heeft ook meerdere bergingen en een grote schuur en is omheind met een echte “stadsmuur”.
Overigens, en we hebben het nog niet gezegd, maar dit huis is ideaal voor een “praktijk aan huis”: de woning beschikt over een multifunctionele indeling met een hal/entree die ruimte biedt voor een praktijkruimte annex bedrijf aan huis.
Dompel jezelf onder in de unieke sfeer van deze woning, waar het beste van stad en comfort samenkomen. Ontdek het karakter, de enorme ruimte en de vele mogelijkheden die deze markante woning in het hart van Haarlem te bieden heeft.
Zowel foto’s als woorden zeggen soms niet genoeg, zeker als het om dit huis gaat! kom daarom snel kijken en laat je verrassen! Wij verwelkomen je graag!
Slechts een paar bijzonderheden op een rijtje (want het zijn er gewoon teveel):
– Huis is een monument;
– Woonoppervlak ca. 345 m2;
– Perceeloppervlak ca. 500 m2;
– Ideaal voor “werken vanuit huis” (praktijk aan huis);
– 9 (!) slaapkamers;
– 2 keukens;
– meerdere woonkamers;
– Stadstuin met oase van rust;
– 12 zonnepanelen op het dak!
– Centraal gelegen in hartje Haarlem;
– Grenzend aan de Brouwersvaart;
– Zeer royaal uitgevoerd met karakteristieke elementen;
– Bouwkundig gekeurde woning, rapport ter inzage
– Binnen 2 minuten sta je in de binnenstad van Haarlem;
– Via de treinverbindingen ben je binnen korte tijd in bv. Leiden, Den Haag, of Amsterdam.
– Tevens gunstig gelegen ten opzichte van uitvalswegen. (N206 Haarlem/Leiden, N207/A4 Amsterdam/Den Haag).
– Bushaltes aan de andere kant van het water (op 1 minuut!);
– Gunstige ligging t.o.v. het winkels en scholen;
– Oplevering in overleg.
## ENGLISH TEXT ##
This house exudes atmoshere, history and comfort!
Step inside this striking and monumental city villa, located in the vibrant heart of Haarlem and be enchanted by the charm of authentic details and the space that this house has to offer. With multiple floors (5!) and a lovely sunny city garden, this is the perfect place to embrace city life while enjoying the privacy of your own oasis.
When you enter the house you are welcomed by an attractive hall that provides access to a “valhalla” of rooms and floors. This way you can go to the bright and spacious living room with conservatory. The characteristic features such as stained glass, wooden floors, high ceilings (with ornaments) and beautiful windows exude a timeless elegance that makes this room (and home) absolutely unique.
The ground floor also houses a cozy garden room where you can relax in all seasons. But the recently expanded spacious kitchen, complete with various built-in appliances, is also a place in this majestic house where you can stay, cook and enjoy.
In addition, there is a luxurious, newly created bathroom with complete sanitary facilities on the ground floor. and to complete the ground floor: a spacious bedroom!
But there is also a lot to be found “under” the house. In the basement there is a sauna, a laundry room, but also a fantastic wine cellar and much, much (storage) space.
Take the fixed fall to the first floor and discover a landing that provides access to three attractive bedrooms and an upstairs room that currently serves as a practice room and office. A second bathroom with a separate toilet equipped with all kinds of comforts and facilities. Accessible from the second floor via an extensive staircase with a separate kitchen, it opens up possibilities for additional bedrooms (then living room with high ceilings and a balcony!) or a creative design according to your own wishes. But there is no shortage of space on this floor! And that is not enough: on the third floor there are another two bedrooms and an upstairs room leading to an office.
And then outside. From the kitchen or garden room you step straight into the enchanting city garden. This sunny oasis offers the ideal setting for relaxing moments, cozy dinners and celebrating the good life amid the liveliness of Haarlem. But this garden also has several storage rooms and a large shed and is fenced with a real “city wall”.
By the way, and we haven’t mentioned it yet, but this house is ideal for a “home practice”: the house has a multifunctional layout with a hall/entrance that offers space for a practice room and home business.
Immerse yourself in the unique atmosphere of this home, where the best of the city and comfort come together. Discover the character, the enormous space and the many possibilities that this striking home in the heart of Haarlem has to offer.
Both photos and words sometimes don’t say enough, especially when it comes to this house! So come and have a look and be surprised! We are happy to welcome you!
Only a few details at a glance (because there are simply too many):
– House is a monument;
– Living area approx. 345 m2;
– Plot area approx. 500 m2;
– Ideal for “working from home” (practice at home);
– 9 (!) bedrooms;
– 2 kitchens;
– several living rooms;
– 12 solar panels on the roof;
– City garden with oasis of peace;
– Centrally located in the heart of Haarlem;
– Adjacent to the Brouwersvaart;
– Very generously equipped with characteristic elements;
– City garden with oasis of peace;
– You can be in the city center of Haarlem within 2 minutes;
– Via the train connections you can reach Leiden, The Hague or Amsterdam in a short time;
– Also conveniently located in relation to highways. (N206 Haarlem/Leiden, N207/A4 Amsterdam/The Hague);
– Bus stops on the other side of the water (1 minute away!);
– Convenient location relative to shops and schools;
– Delivery in consultation.
##
Overdracht
- Vraagprijs
- € 1.495.000,- k.k.
- Aanvaarding
- In overleg
- Status
- Verkocht
Bouw
- Soort object
- Woonhuis
- Soort woonhuis
- Villa
- Bouwvorm
- Bestaande bouw
- Bouwjaar
- 1890
- In aanbouw
- Nee
Oppervlakte en inhoud
- Perceel
- 500 m2
- Woonoppervlakte
- 345 m2
- Overige inpandige ruimte
- 50 m2
- Gebouwgeb. buitenruimte
- 5 m2
- Externe bergruimte
- 17 m2
- Inhoud
- 1.382 m3
Woning indeling
- Aantal kamers
- 12
- Aantal slaapkamers
- 9
- Tuintypen
- Achtertuin, Voortuin
Energie
- Verwarming
- CV ketel, Open haard, Houtkachel
- CV ketel combiketel
- Nee
VvE
- Vve periodieke bijdrage
- Nee
- Vve vergaderingen
- Nee
Garage
- Garage soort
- Geen garage
- Parkeer faciliteiten
- Betaald parkeren, Parkeervergunningen
