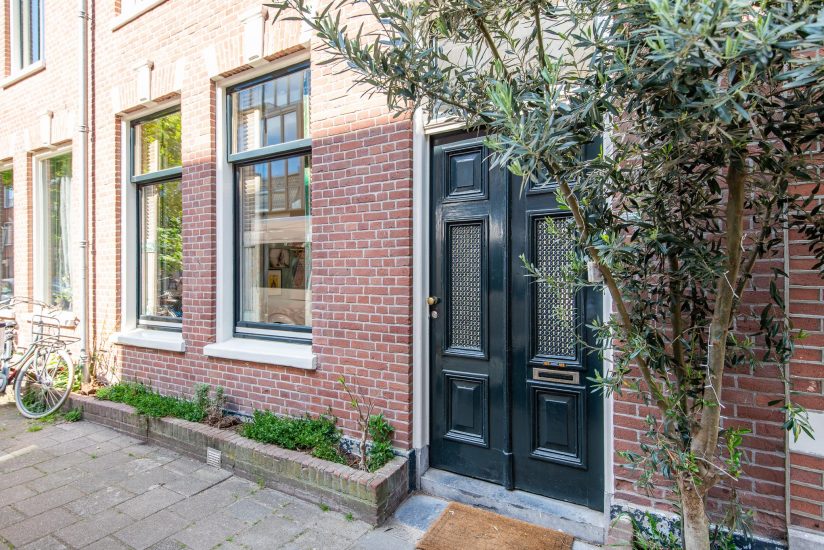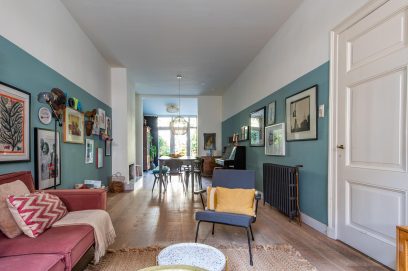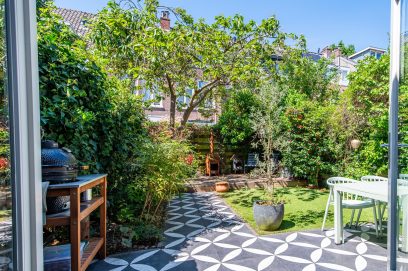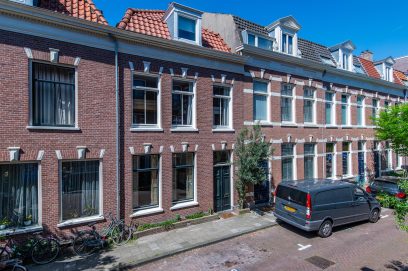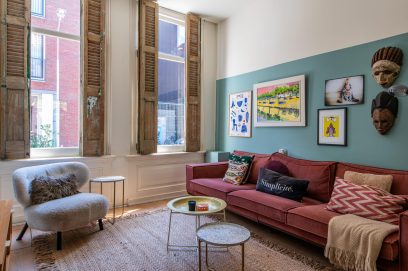Omschrijving
## English text below ##
Heerlijk wonen in stijl en sfeer – een royaal herenhuis met karakter in geliefde wijk nabij centrum Haarlem
Ruychaverstraat 12 – Haarlem – Bouwjaar 1890
Soms stap je een huis binnen en weet je: dit is ‘m. Ruychaverstraat 12 is zo’n woning. Een sfeervol, karaktervol herenhuis met prachtige details, een geweldige vibe én verrassend veel ruimte. Met maar liefst 170 m² woonoppervlakte -en een royale inhoud van 631 m³- is dit een van de grotere huizen in de buurt – ideaal voor wie ruim en comfortabel wil wonen.
Gelegen in een prachtige, brede straat in Haarlem-West – op loopafstand van het bruisende centrum – biedt deze woning het beste van twee werelden: rust en reuring, sfeer en ruimte. Hier woon je echt heerlijk.
Wat deze woning zo bijzonder maakt:
* 170 m² woonoppervlakte en 631 m³ inhoud – volop leefruimte voor het hele gezin;
* Een vibe die je voelt zodra je binnenkomt – warm, licht en stijlvol;
* Hoogwaardige afwerking met behoud van originele charme;
* Vijf ruime slaapkamers en twee badkamers;
* Heerlijke ruime (stads)tuin op het westen – zon tot in de avond;
* Fantastische leefkeuken – de perfecte plek voor familie en vrienden;
* Toplocatie: rustige straat nabij het centrum van Haarlem;
* Instapklaar, goed onderhouden en voorzien van energielabel C
Indeling:
Begane grond
De royale hal met imposante trapopgang biedt toegang tot het toilet, de trapkast en praktische bergkasten. Vanuit hier stap je in de indrukwekkende, diepe woonkamer met hoge plafonds (3,02 m) en veel lichtinval. Aan de achterzijde bevindt zich de ruime, moderne keuken – een heerlijke plek waar wordt gekookt, gelachen en geleefd. Dankzij de directe verbinding met de tuin is dit de perfecte ruimte voor lange diners, borrels of gewoon een kop koffie in de ochtendzon.
-Eerste verdieping
Drie royale slaapkamers met vaste kasten, hoge plafonds (2,95 m) en veel licht. De badkamer beschikt over een ligbad, inloopdouche en wastafel. Ook is er een tweede, separaat toilet aanwezig.
-Tweede verdieping
Twee extra slaapkamers, waaronder een sfeervolle zolderkamer met een hoogte van 3,39 meter en zichtbare balken. Een tweede badkamer, apart toilet en berging maken deze verdieping compleet. Ook ideaal als gastenverblijf, werkruimte of chillplek voor tieners.
Waarom je hier wilt wonen:
* Extra veel ruimte: 170 m² woonoppervlak!
* Fantastische leefkeuken: het kloppend hart van het huis
* Rustige, brede straat met vriendelijke sfeer
* Nabij het centrum, strand, station, scholen en winkels
* Fijne tuin, veel licht, en overal een gevoel van vrijheid
Dit is zo’n huis dat je écht moet komen voelen!
De sfeer, de ruimte, de lichtinval… het klopt gewoon. Ruychaverstraat 12 is een warm familiehuis waar het heerlijk wonen is. Wacht niet te lang – dit is een kans die je niet wilt missen.
Bel snel naar Interhouse makelaars voor een bezichtiging en ervaar het zelf.
## ENGLISH TEXT ##
Stylish and Atmospheric Living – A Spacious, Characterful Townhouse in a Beloved Neighborhood Near Haarlem City Center
– Ruychaverstraat 12 – Haarlem – Built in 1890
Sometimes you walk into a home and just know: this is it. Ruychaverstraat 12 is one of those homes. A charming townhouse full of character, beautiful details, a fantastic vibe, and surprisingly spacious. With no less than 170 m² of living space and a generous volume of 631 m³, this is one of the larger houses in the area – perfect for those who want to live comfortably and spaciously.
Located on a beautiful, wide street in Haarlem-West – within walking distance of the vibrant city center – this home offers the best of both worlds: peace and buzz, charm and space. This truly is a delightful place to live.
What makes this property so special:
* 170 m² of living space and 631 m³ volume – ample room for the entire family
* A vibe you feel the moment you walk in – warm, light, and stylish
* High-quality finishes while retaining original charm
* Five spacious bedrooms and two bathrooms
* Wonderful, spacious (city) garden facing west – sun until the evening
* Fantastic open-plan kitchen – the perfect spot for family and friends
* Prime location: quiet street near the center of Haarlem
* Move-in ready, well-maintained, and with energy label C
Layout:
– Ground Floor
The spacious hallway with impressive staircase provides access to the toilet, stair cupboard, and practical storage closets. From here, you step into the impressive deep living room with high ceilings (3.02 m) and plenty of natural light. At the rear, you’ll find the large, modern kitchen – a lovely space where cooking, laughing, and living come together. With direct access to the garden, it’s the perfect spot for long dinners, drinks, or simply enjoying your morning coffee in the sun.
– First Floor
Three generous bedrooms with built-in closets, high ceilings (2.95 m), and lots of natural light. The bathroom features a bathtub, walk-in shower, and sink. There’s also a second, separate toilet.
– Second Floor
Two additional bedrooms, including a charming attic room with exposed beams and a ceiling height of 3.39 meters. A second bathroom, separate toilet, and storage space complete this floor. Also ideal as a guest suite, workspace, or a chill area for teens.
Why You’ll Want to Live Here:
* Extra spacious: 170 m² of living space!
* Fantastic open-plan kitchen: the heart of the home;
* Quiet, wide street with a friendly atmosphere;
* Close to the city center, beach, train station, schools, and shops;
* Lovely garden, plenty of light, and an overall sense of freedom.
This is one of those homes you really have to experience for yourself.
The vibe, the space, the light… it just feels right. Ruychaverstraat 12 is a warm, welcoming family home where life is good. Don’t wait too long – this is an opportunity you don’t want to miss.
Call Interhouse Makelaars now to schedule a viewing and experience it for yourself!
–
Overdracht
- Vraagprijs
- € 1.150.000,- k.k.
- Aanvaarding
- In overleg
- Status
- INGETROKKEN_TIJDELIJK
Bouw
- Soort object
- Woonhuis
- Soort woonhuis
- Herenhuis
- Bouwvorm
- Bestaande bouw
- Bouwjaar
- 1890
- In aanbouw
- Nee
Oppervlakte en inhoud
- Perceel
- 134 m2
- Woonoppervlakte
- 170 m2
- Overige inpandige ruimte
- 0 m2
- Gebouwgeb. buitenruimte
- 0 m2
- Externe bergruimte
- 0 m2
- Inhoud
- 631 m3
Woning indeling
- Aantal kamers
- 6
- Aantal slaapkamers
- 5
- Tuintypen
- Achtertuin
Energie
- Energieklasse
- C
- Verwarming
- CV ketel
- CV ketel combiketel
- Nee
VvE
- Vve periodieke bijdrage
- Nee
- Vve vergaderingen
- Nee
Garage
- Garage soort
- Geen garage
- Parkeer faciliteiten
- Betaald parkeren, Parkeervergunningen
