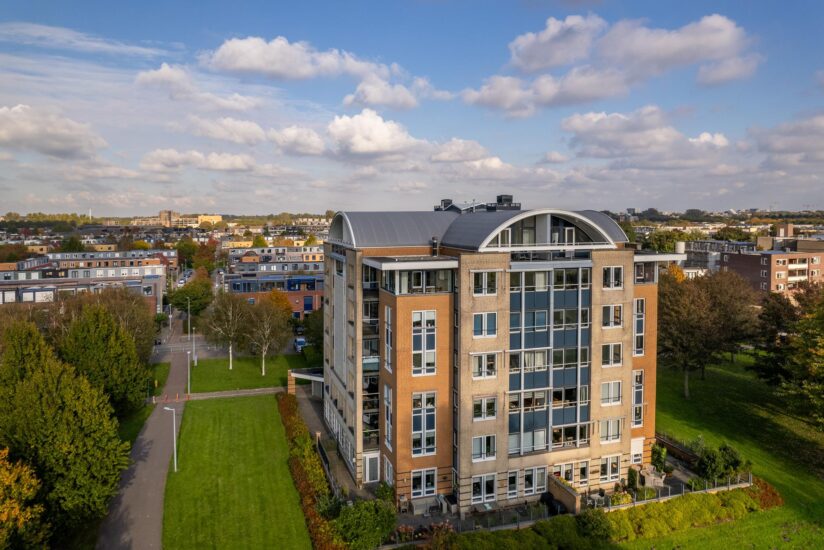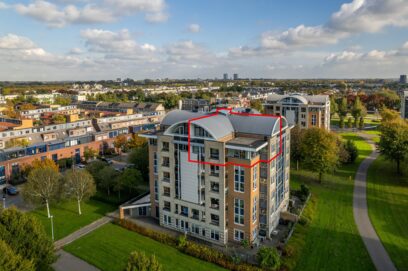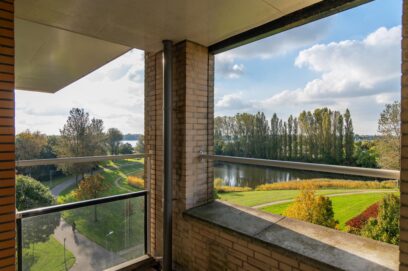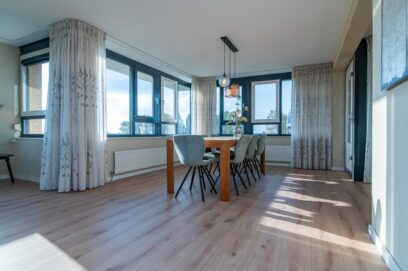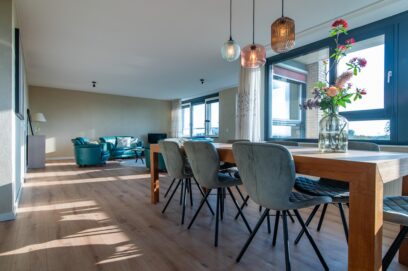Omschrijving
Optimaal gelegen dubbellaags penthouse met fraai uitzicht over het naastgelegen recreatiegebied de Toolenburgerplas. ‘Drie zonnige balkons, 150m2 woonoppervlak, ruime kamers met ook nog eens ontzettend veel opties om de indeling aan te passen én de loopafstand tot Winkelcentrum Toolenburg,’ zijn zomaar wat kenmerken van dit heerlijke penthouse.
Indeling:
Entree via keurig verzorgd portiek met brievenbussen en bellentableau (videofoon). Trap of lift naar de 5e verdieping. Algemene deuren openen hier desgewenst automatisch. Inpandige entree naar ruime centrale ontvangsthal met toegang tot de vertrekken op de woonetage.
De hal is voorzien van een fraaie trap (met trapkast) naar de slaapverdieping met hiernaast voldoende ruimte voor kapstok, schoenen en dergelijke.
Enorm ruime en lichte woonkamer met wijds uitzicht over de Toolenburgerplas en het groen van het recreatiegebied eromheen. Vanuit de woonkamer toegang tot een van de balkons. Voorts een naar wens af te sluiten ruimte die momenteel is ingericht als kantoor, maar ook zou kunnen dienen als eetkamer, al dan niet in combinatie met de daarachter gelegen keuken.
De gesloten keuken, type woonkeuken, is in keurige staat en voorzien van diverse inbouwapparatuur. Ook vanuit de keuken is toegang tot het balkon. Naar wens is de keuken relatief eenvoudig bij de eerder genoemde kantoorruimte te voegen, waardoor een riante open keukenopstelling mogelijk is.
Tevens vinden we op de woonetage een separaat toilet met fonteintje, een praktische bergkast én een bijzonder ruime bijkeuken. De bijkeuken bevat de aansluitingen voor de wasmachine en wasdroger. Wederom naar wens, kan hier relatief eenvoudig een extra badkamer worden gecreëerd.
De slaapetage is tevens de hoogste verdieping van het complex en door de ligging onder de bijzonder gevormde kap, beschikken de slaapkamers over een flinke hoogte. Op de overloop is plaats voor een werkplek en er is toegang tot een praktische bergkast met hierin de CV ketel. Twee ruime slaapkamers met in beide gevallen toegang tot een eigen balkon met fraai uitzicht.
Separaat toilet met fonteintje en ruime badkamer met ligbad, wastafel en douchecabine. Ook hier geldt wederom dat het geheel zich in keurige staat bevindt.
Bijzonderheden:
-Energielabel B
-Royale maatvoering
-Schitterend vrij uitzicht
-Ruime parkeergelegenheid
-Uitstekend onderhouden
-Zonwering in de woonkamer
-Op maat gemaakte raambekleding op de slaapverdieping
-Actieve en gezonde VVE met een maandbijdrage van € 343,26
-Separate berging met daglicht op de begane grond
Locatie:
Wandelen, sporten, recreëren, het kan allemaal op loopafstand en dat geldt ook voor het winkelcentrum. De uitvalswegen richting de snelweg zijn gemakkelijk te bereiken en de dichtstbijzijnde bushalte ligt op 450 meter.
Deze informatie is door ons met de nodige zorgvuldigheid samengesteld. Onzerzijds wordt echter geen enkele aansprakelijkheid aanvaard voor enige onvolledigheid, onjuistheid of anderszins, dan wel de gevolgen daarvan. Alle opgegeven maten en oppervlakten zijn indicatief. Alle verstrekte informatie moet beschouwd worden als een uitnodiging tot het doen van een aanbod of om in onderhandeling te treden.
***
Optimally located double-layer penthouse with beautiful views over the adjacent Toolenburgerplas recreational area. Three sunny balconies, 150m2 of living space, spacious rooms with many options to adjust the layout ánd the walking distance to the Toolenburg Shopping Center are just some of the features of this wonderful penthouse.
Layout:
Entrance via neatly maintained porch with mailboxes and doorbells (videophone). Stairs or elevator to the 5th floor. General doors open here automatically if desired. Indoor entrance to spacious central hall way with access to all the rooms on the living floor.
The hall has a beautiful staircase (with cupboard underneath) to the second floor with plenty of space for a coat rack and shoes.
Very spacious and bright living room with panoramic views over the Toolenburgerplas and the greenery of the recreational area around it. From the living room access to one of the balconies. Furthermore, a room that can be closed off as desired, which is currently furnished as an office, but could also serve as a dining room, whether or not in combination with the kitchen behind it.
The closed kitchen, kitchen/diner type, is in neat condition and equipped with various built-in appliances. There is also access to the balcony from the kitchen. If desired, the kitchen can be relatively easily added to the aforementioned office space, making a spacious open kitchen layout possible.
On the living floor we also find a separate toilet with sink, a practical storage cupboard and a particularly spacious utility room. The utility room contains the connections for the washing machine and dryer. Again, according to your wishes, an extra bathroom can be created here relatively easily.
The second floor is also the highest floor of the complex and due to its location under the special shaped roof, the bedrooms have a considerable height. On the landing there is room for a workplace and there is access to a practical storage cupboard containing the central heating boiler. Two spacious bedrooms, both with access to a private balcony with beautiful views.
Separate toilet with hand basin and spacious bathroom with bath tub, hand basin and shower cabin. Everything is in a very neat condition.
Details:
-Energy label B
-Generous dimensions of all rooms
-Beautiful unobstructed view
-Ample parking
-Neatly maintained
-Sun blinds in the living room
-Custom made window coverings in both bedrooms
-Active and healthy VVE with a monthly contribution of € 343.26
-Separate storage room with daylight on the ground floor
Location:
Walking, sports, recreation, it’s all within walking distance and that also applies to the shopping center. The roads to the highway are easily accessible and the nearest bus stop is 450 meters away.
This information has been compiled by us with due care. However, no liability is accepted on our part for any incompleteness, inaccuracy or otherwise, or the consequences thereof. All specified sizes and surfaces are indicative. All information provided must be regarded as an invitation to make an offer or to enter into negotiations.
Overdracht
- Vraagprijs
- € 729.000,- k.k.
- Aanvaarding
- In overleg
- Status
- Verkocht
Bouw
- Soort object
- Appartement
- Soort appartement
- Maisonnette
- Bouwvorm
- Bestaande bouw
- Bouwjaar
- 1994
- In aanbouw
- Nee
Oppervlakte en inhoud
- Woonoppervlakte
- 150 m2
- Overige inpandige ruimte
- 0 m2
- Gebouwgeb. buitenruimte
- 25 m2
- Externe bergruimte
- 7 m2
- Inhoud
- 479 m3
Woning indeling
- Aantal woonlagen
- 2
- Aantal kamers
- 3
- Aantal slaapkamers
- 2
- Tuintypen
- Geen tuin
Energie
- Energieklasse
- B
- Verwarming
- CV ketel
- CV ketel combiketel
- Ja
- Isolatievormen
- Dakisolatie, Muurisolatie, Dubbelglas
VvE
- Vve periodieke bijdrage
- Ja
- Vve vergaderingen
- Ja
Garage
- Garage soort
- Geen garage
- Parkeer faciliteiten
- Openbaar parkeren
