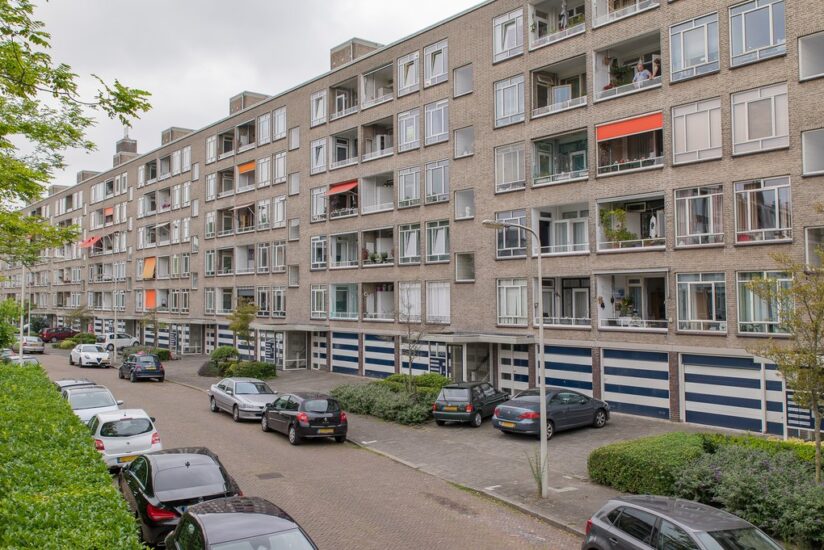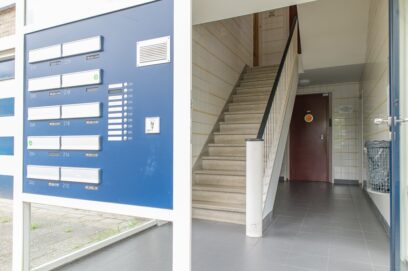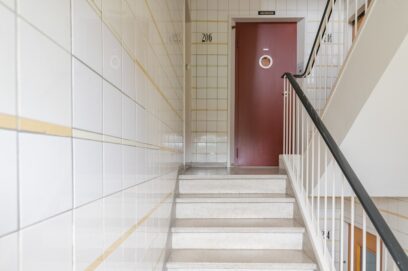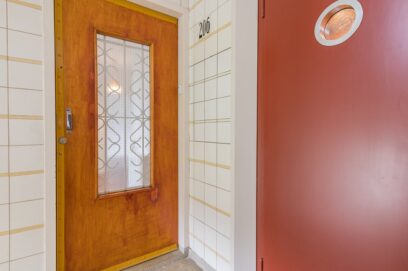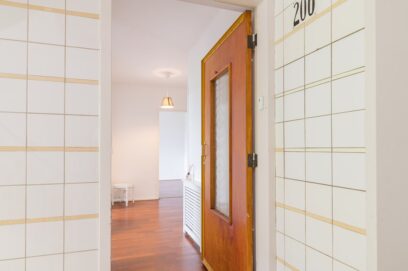Omschrijving
Ruim vierkamerappartement met vrij uitzicht, zonnig inpandig balkon en privéberging op rustige en centrale locatie.
Indeling:
Entree via goed verzorgd portiek met brievenbussen, bellentableau, automatische deuropener en trap of lift naar de derde verdieping. Inpandige entree naar het appartement. L-vormige hal met toegang tot alle vertrekken in het appartement.
De woonkamer met praktische inbouwkast is gelegen aan de voorzijde en biedt uitzicht op de Bezuidenhoutseweg en het achtergelegen landgoed Marlot. De ruime achterkamer van de voormalige woonkamer en-suite is nu ingericht als slaapkamer met praktische inbouwkast en biedt toegang tot de zonnige loggia (Z-O). De volgende ruime slaapkamer is gelegen aan de voorzijde. Tot slot nog een kleinere 3e slaap/studeerkamer. De radiatoren in alle woonvertrekken zijn fraai afgewerkt met radiatorkasten. In de woonkamer, hoofdslaapkamer en hal ligt een parketvloer en in de twee overige slaapkamers een keurig matchende PVC vloer.
De gesloten keuken is geïnstalleerd in 2018 en is voorzien van alle wenselijke inbouwapparatuur, te weten: vaatwasser, koel-vriescombinatie, gaskookplaat, RVS afzuigschouw en oven. Ook vanuit de keuken is toegang tot de loggia.
Separaat toilet met fonteintje en in 2018 nieuw geïnstalleerde en vergrote badkamer met inloopdouche en wastafel met meubel. Inbouwkast in de hal met daarin de wasmachine en de boiler.
Bijzonderheden:
-Volledig voorzien van dubbel glas
-Voorzien van separate berging op de begane grond
-Er is een mogelijkheid om de aanwezige roerende zaken over te nemen
Belangrijke informatie:
-Actieve Vereniging van Eigenaren, maandelijkse bijdrage € 165,00
-Voorschot blokverwarming maandelijks € 60,00
-Erfpacht vast tot en met 31-12-2035, canon € 104,60 per jaar
-Gezien het bouwjaar van het appartement zal in de koopovereenkomst een ouderdoms- en materialenclausule worden opgenomen
-Niet-zelfbewoningsclausule van toepassing
***
Spacious 3 bedroom apartment with unobstructed view, sunny indoor balcony and private storage in a quiet and central location.
Layout:
Entrance via well-kept porch with mailboxes, doorbells, automatic door opener and stairs or elevator to the third floor. Indoor entrance to the apartment. L-shaped hall with access to all rooms in the apartment.
The living room with practical cupboard is located at the front and offers a view of the Bezuidenhoutseweg and the Marlot estate behind. The spacious back room of the former living room en-suite is now furnished as a bedroom with a practical built-in wardrobe and provides access to the sunny loggia (Z-O). The next spacious bedroom is located at the front. Finally, a smaller 3rd bedroom / study. The radiators in all living areas are beautifully finished with radiator cabinets. The living room, master bedroom and hall have parquet floors and the other two bedrooms have a neatly matching PVC floor.
The closed kitchen was installed in 2018 and is equipped with all desirable built-in appliances, namely: dishwasher, fridge-freezer, gas hob, stainless steel extractor and oven. The loggia is also accessible from the kitchen.
Separate toilet with hand basin and in 2018 newly installed and enlarged bathroom with walk-in shower and sink with furniture. Built-in cupboard in the hall containing the washing machine and boiler.
Particularities:
-Fully equipped with double glazing
-Equipped with separate storage room on the ground floor
-There is a possibility to take over the existing movable property
Important information:
-Active Owners Association, monthly contribution € 165.00
-Advance block heating monthly € 60.00
-Leasehold until 31-12-2035, canon € 104.60 per year
-Given the year of construction of the apartment, an age and materials clause will be included in the purchase agreement
-Non-occupancy clause applicable
Overdracht
- Vraagprijs
- € 250.000,- k.k.
- Aanvaarding
- In overleg
- Status
- Verkocht
Bouw
- Soort object
- Appartement
- Soort appartement
- Portiekflat
- Bouwvorm
- Bestaande bouw
- Bouwjaar
- 1959
- In aanbouw
- Nee
Oppervlakte en inhoud
- Woonoppervlakte
- 85 m2
- Overige inpandige ruimte
- 0 m2
- Gebouwgeb. buitenruimte
- 5 m2
- Externe bergruimte
- 6 m2
- Inhoud
- 275 m3
Woning indeling
- Aantal woonlagen
- 1
- Woonlaag
- 3
- Aantal kamers
- 4
- Aantal slaapkamers
- 3
- Tuintypen
- Geen tuin
Energie
- Energieklasse
- E
- Verwarming
- Blokverwarming
- CV ketel combiketel
- Nee
VvE
- Vve periodieke bijdrage
- Ja
- Vve vergaderingen
- Ja
Garage
- Garage soort
- Geen garage
- Parkeer faciliteiten
- Openbaar parkeren
