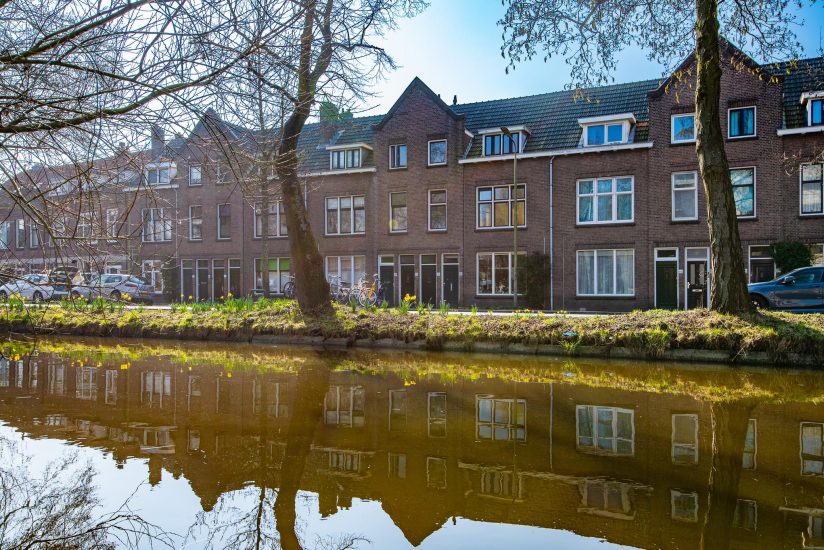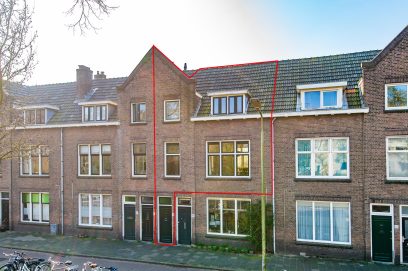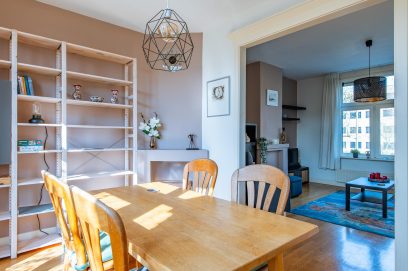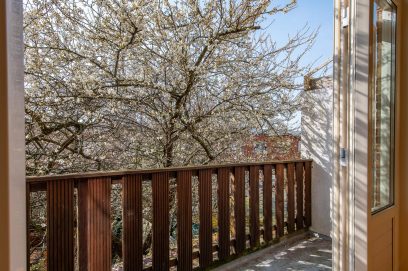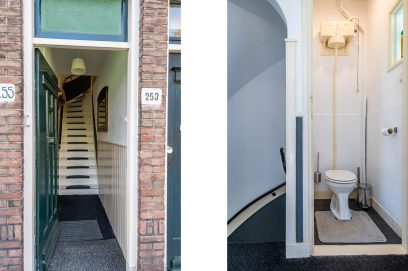Omschrijving
Op 5 minuten fietsafstand van het centrum van Delft, aan het water gelegen dubbel bovenhuis met bergzolder en zonnig balkon op het Zuid-Westen. Deze keurig onderhouden woning met vrij uitzicht aan de voorzijde is relatief eenvoudig naar eigen smaak in te richten en af te werken zonder het maken van hoge kosten. Zo is de afgelopen jaren geïnvesteerd in volledig vervangen van elektra, dakkapel, deels kunststof kozijnen met triple glas, hemelwaterafvoeren en CV ketel.
Indeling:
Voordeur aan straatzijde met trap naar de eerste verdieping. Overloop met toegang tot het separate toilet. Praktische voorzijkamer die uitstekend geschikt is als home-office, maar wellicht ook bij de woonkamer gevoegd kan worden.
De woonkamer bestaat uit een voor en achterkamer. De voorkamer biedt een leuk vrij uitzicht richting het water aan de overzijde van de weg. De achterkamer biedt toegang tot het zonnige balkon middels dubbele deuren.
Gesloten witte keuken met gaskookplaat, afzuigkap en ook een deur naar het eerder benoemde balkon.
Trap naar de tweede verdieping. Overloop met in het plafond een luik met vlizotrap naar de ruime bergzolder (niet meegesplitst in de akte van splitsing) met dakraam en CV ketel (2021). Achterslaapkamer over de gehele breedte voorzien van vaste kastruimte. Ruime voorslaapkamer met veel ingebouwde kastruimte. Lichte badkamer, voorzien wastafel, wasmachine-aansluiting en douchecabine.
Locatie:
Gelegen op korte afstand van het historische centrum van Delft. Zeer gunstige ligging ten opzichte van de diverse uitvalswegen.
Bijzonderheden:
-Eigen grond
-Energielabel C
-CV ketel vervangen in 2021
-Recent vervangen kunststof kozijnen met triple glas op de woonverdieping
-Zonnig balkon
-Authentieke details zoals alle paneeldeuren en de stortbak zijn behouden gebleven
-Actieve VVE, bestaande uit twee leden, maandbijdrage € 100
-Oplevering in overleg
-Niet-zelf-bewoond clausule is onderdeel van de koopovereenkomst, alsmede de standaard ouderdomsclausule
***
At 5 minutes cycling distance from the center of Delft, located on the water side, double upper house with storage attic and sunny balcony facing South-West. This well-maintained house with unobstructed view at the front is relatively easy to furnish and finish to your own taste without incurring high costs. For example, in recent years, investments have been made in completely replacing the electricity, dormer, partly plastic frames with triple glazing, rainwater drains and central heating boiler.
Layout:
Front door on the street side with stairs to the first floor. Landing with access to the separate toilet. Practical front side room that is ideally suited as a home office, but can perhaps also be added to the living room.
The living room consists of a front and back room. The front room offers a nice unobstructed view towards the water on the other side of the road. The back room offers access to the sunny balcony through double doors.
Closed white kitchen with gas hob, extractor hood and also a door to the previously mentioned balcony.
Stairs to the second floor. Landing with a hatch in the ceiling with loft ladder to the spacious storage attic (not split in the deed of division) with skylight and central heating boiler (2021). Rear bedroom over the entire width with fixed cupboard space. Spacious front bedroom with plenty of built-in cupboard space. Bright bathroom, with sink, washing machine connection and shower cabin.
Location:
Located a short distance from the historic center of Delft. Very favorable location in relation to the various highways.
Special features:
-Private land
-Energy label C
-CV boiler replaced in 2021
-Recently replaced plastic frames with triple glazing on the living floor
-Sunny balcony
-Authentic details such as all panel doors and the antique cistern have been preserved
-Active VVE, consisting of two members, monthly contribution € 100
-Delivery in consultation
-Non-self-occupied clause is part of the purchase agreement, as well as the standard old age clause
Overdracht
- Vraagprijs
- € 385.000,- k.k.
- Aanvaarding
- In overleg
- Status
- Verkocht
Bouw
- Soort object
- Appartement
- Soort appartement
- Bovenwoning
- Bouwvorm
- Bestaande bouw
- Bouwjaar
- 1924
- In aanbouw
- Nee
Oppervlakte en inhoud
- Woonoppervlakte
- 92 m2
- Overige inpandige ruimte
- 4 m2
- Gebouwgeb. buitenruimte
- 5 m2
- Externe bergruimte
- 0 m2
- Inhoud
- 344 m3
Woning indeling
- Aantal woonlagen
- 3
- Aantal kamers
- 6
- Aantal slaapkamers
- 3
- Tuintypen
- Geen tuin
Energie
- Energieklasse
- C
- Verwarming
- CV ketel
- CV ketel combiketel
- Ja
- Isolatievormen
- Dubbelglas, HR glas
VvE
- Vve periodieke bijdrage
- Ja
- Vve vergaderingen
- Ja
Garage
- Garage soort
- Geen garage
- Parkeer faciliteiten
- Betaald parkeren, Parkeervergunningen
Geïnteresseerd of vragen?
Weergave locatie
Aanbod in de buurt
Icarusweg
Delft
- Soort object
- Appartement
- Woonoppervlakte
- 90 m2
- Aantal slaapkamers
- 3
- Status
- Verkocht
€ 380.000,- k.k.
Gilze-Rijenhof
Nootdorp
- Soort object
- Woonhuis
- Woonoppervlakte
- 112 m2
- Aantal slaapkamers
- 4
- Status
- Verkocht
€ 475.000,- k.k.
Papyruspad
Rijswijk
- Soort object
- Appartement
- Woonoppervlakte
- 129 m2
- Aantal slaapkamers
- 3
- Status
- Verkocht
€ 530.000,- k.k.
Frans Halskade
Rijswijk
- Soort object
- Appartement
- Woonoppervlakte
- 60 m2
- Aantal slaapkamers
- 2
- Status
- Verkocht
€ 235.000,- k.k.
Damasstraat
's-Gravenhage
- Soort object
- Appartement
- Woonoppervlakte
- 82 m2
- Aantal slaapkamers
- 3
- Status
- Verkocht
€ 217.500,- k.k.
Lorentzplein
's-Gravenhage
- Soort object
- Appartement
- Woonoppervlakte
- 87 m2
- Aantal slaapkamers
- 2
- Status
- Verkocht
€ 198.000,- k.k.
Laan van Haagvliet
Voorburg
- Soort object
- Woonhuis
- Woonoppervlakte
- 131 m2
- Aantal slaapkamers
- 5
- Status
- Verkocht
€ 599.000,- k.k.
Albert Verweystraat
Voorburg
- Soort object
- Appartement
- Woonoppervlakte
- 68 m2
- Aantal slaapkamers
- 2
- Status
- Verkocht
€ 290.000,- k.k.
Jacob Catsstraat
Voorburg
- Soort object
- Appartement
- Woonoppervlakte
- 95 m2
- Aantal slaapkamers
- 3
- Status
- Verkocht
€ 425.000,- k.k.
Usselincxstraat
's-Gravenhage
- Soort object
- Appartement
- Woonoppervlakte
- 100 m2
- Aantal slaapkamers
- 2
- Status
- Verkocht
€ 495.000,- k.k.
Orveltestraat
's-Gravenhage
- Soort object
- Appartement
- Woonoppervlakte
- 86 m2
- Aantal slaapkamers
- 2
- Status
- Verkocht
€ 283.000,- k.k.
Gedempte Gracht
's-Gravenhage
- Soort object
- Appartement
- Woonoppervlakte
- 60 m2
- Aantal slaapkamers
- 1
- Status
- Beschikbaar
€ 279.000,- k.k.
Anna van Buerenplein
's-Gravenhage
- Soort object
- Appartement
- Woonoppervlakte
- 124 m2
- Aantal slaapkamers
- 3
- Status
- Onder bod
€ 795.000,- k.k.
Norenburg
's-Gravenhage
- Soort object
- Appartement
- Woonoppervlakte
- 52 m2
- Aantal slaapkamers
- 1
- Status
- Verkocht
€ 222.500,- k.k.
Norenburg
's-Gravenhage
- Soort object
- Appartement
- Woonoppervlakte
- 53 m2
- Aantal slaapkamers
- 1
- Status
- Verkocht
€ 170.000,- k.k.
Hengelolaan
's-Gravenhage
- Soort object
- Appartement
- Woonoppervlakte
- 52 m2
- Aantal slaapkamers
- 1
- Status
- Verkocht
€ 230.000,- k.k.
Hendrik Zwaardecroonstraat
's-Gravenhage
- Soort object
- Woonhuis
- Woonoppervlakte
- 166 m2
- Aantal slaapkamers
- 5
- Status
- Verkocht
€ 675.000,- k.k.
Hongarenburg
's-Gravenhage
- Soort object
- Appartement
- Woonoppervlakte
- 78 m2
- Aantal slaapkamers
- 2
- Status
- Verkocht
€ 285.000,- k.k.
Van Lansbergestraat
's-Gravenhage
- Soort object
- Appartement
- Woonoppervlakte
- 79 m2
- Aantal slaapkamers
- 1
- Status
- Verkocht
€ 250.000,- k.k.
Denenburg
's-Gravenhage
- Soort object
- Appartement
- Woonoppervlakte
- 79 m2
- Aantal slaapkamers
- 2
- Status
- Verkocht
€ 275.000,- k.k.
Vlamenburg
's-Gravenhage
- Soort object
- Appartement
- Woonoppervlakte
- 78 m2
- Aantal slaapkamers
- 2
- Status
- Verkocht
€ 295.000,- k.k.
Gedempte Sloot
's-Gravenhage
- Soort object
- Appartement
- Woonoppervlakte
- 54 m2
- Aantal slaapkamers
- 1
- Status
- Verkocht
€ 165.000,- k.k.
Granaathorst
's-Gravenhage
- Soort object
- Appartement
- Woonoppervlakte
- 55 m2
- Aantal slaapkamers
- 1
- Status
- Onder bod
€ 235.000,- k.k.
Hendrinaland
's-Gravenhage
- Soort object
- Appartement
- Woonoppervlakte
- 79 m2
- Aantal slaapkamers
- 2
- Status
- Verkocht
€ 330.000,- k.k.
Soestdijksekade
's-Gravenhage
- Soort object
- Appartement
- Woonoppervlakte
- 82 m2
- Aantal slaapkamers
- 3
- Status
- Verkocht
€ 250.000,- k.k.
Barnsteenhorst
's-Gravenhage
- Soort object
- Appartement
- Woonoppervlakte
- 76 m2
- Aantal slaapkamers
- 1
- Status
- Verkocht
€ 265.000,- k.k.
Roggeveenstraat
's-Gravenhage
- Soort object
- Appartement
- Woonoppervlakte
- 51 m2
- Aantal slaapkamers
- 1
- Status
- Verkocht
€ 250.000,- k.k.
Hulststraat
's-Gravenhage
- Soort object
- Appartement
- Woonoppervlakte
- 71 m2
- Aantal slaapkamers
- 2
- Status
- Verkocht
€ 250.000,- k.k.
Gradaland
's-Gravenhage
- Soort object
- Appartement
- Woonoppervlakte
- 60 m2
- Aantal slaapkamers
- 1
- Status
- Onder bod
€ 250.000,- k.k.
Smaragdhorst
's-Gravenhage
- Soort object
- Appartement
- Woonoppervlakte
- 76 m2
- Aantal slaapkamers
- 2
- Status
- Verkocht
€ 257.000,- k.k.
Parelmoerhorst
's-Gravenhage
- Soort object
- Appartement
- Woonoppervlakte
- 79 m2
- Aantal slaapkamers
- 2
- Status
- Verkocht
€ 279.000,- k.k.
Barentszstraat
's-Gravenhage
- Soort object
- Appartement
- Woonoppervlakte
- 116 m2
- Aantal slaapkamers
- 2
- Status
- Verkocht
€ 489.000,- k.k.
Gradaland
's-Gravenhage
- Soort object
- Appartement
- Woonoppervlakte
- 60 m2
- Aantal slaapkamers
- 1
- Status
- Verkocht
€ 225.000,- k.k.
Smaragdhorst
's-Gravenhage
- Soort object
- Appartement
- Woonoppervlakte
- 74 m2
- Aantal slaapkamers
- 1
- Status
- Verkocht
€ 244.000,- k.k.
Smaragdhorst
's-Gravenhage
- Soort object
- Appartement
- Woonoppervlakte
- 74 m2
- Aantal slaapkamers
- 2
- Status
- Verkocht
€ 287.000,- k.k.
Smaragdhorst
's-Gravenhage
- Soort object
- Appartement
- Woonoppervlakte
- 85 m2
- Aantal slaapkamers
- 3
- Status
- Verkocht
€ 250.000,- k.k.
Smaragdhorst
's-Gravenhage
- Soort object
- Appartement
- Woonoppervlakte
- 85 m2
- Aantal slaapkamers
- 3
- Status
- Verkocht
€ 315.000,- k.k.
Frederikstraat
's-Gravenhage
- Soort object
- Appartement
- Woonoppervlakte
- 62 m2
- Aantal slaapkamers
- 1
- Status
- Verkocht
€ 327.500,- k.k.
Hart Nibbrigkade
's-Gravenhage
- Soort object
- Appartement
- Woonoppervlakte
- 79 m2
- Aantal slaapkamers
- 1
- Status
- Verkocht
€ 395.000,- k.k.
Therese Schwartzestraat
's-Gravenhage
- Soort object
- Appartement
- Woonoppervlakte
- 96 m2
- Aantal slaapkamers
- 2
- Status
- Verkocht
€ 450.000,- k.k.
Copernicuslaan
's-Gravenhage
- Soort object
- Appartement
- Woonoppervlakte
- 90 m2
- Aantal slaapkamers
- 2
- Status
- Verkocht
€ 295.000,- k.k.
Vlierboomstraat
's-Gravenhage
- Soort object
- Appartement
- Woonoppervlakte
- 70 m2
- Aantal slaapkamers
- 2
- Status
- Verkocht
€ 285.000,- k.k.
Perenstraat
's-Gravenhage
- Soort object
- Appartement
- Woonoppervlakte
- 69 m2
- Aantal slaapkamers
- 2
- Status
- Verkocht
€ 200.000,- k.k.
Riouwstraat
's-Gravenhage
- Soort object
- Appartement
- Woonoppervlakte
- 65 m2
- Aantal slaapkamers
- 2
- Status
- Verkocht
€ 330.000,- k.k.
Traviatastraat
's-Gravenhage
- Soort object
- Appartement
- Woonoppervlakte
- 97 m2
- Aantal slaapkamers
- 2
- Status
- Verkocht
€ 330.000,- k.k.
Mozartlaan
's-Gravenhage
- Soort object
- Appartement
- Woonoppervlakte
- 52 m2
- Aantal slaapkamers
- 1
- Status
- Verkocht
€ 235.000,- k.k.
Claes de Vrieselaan
Rotterdam
- Soort object
- Appartement
- Woonoppervlakte
- 72 m2
- Aantal slaapkamers
- 2
- Status
- Verkocht
€ 345.000,- k.k.
Claes de Vrieselaan
Rotterdam
- Soort object
- Appartement
- Woonoppervlakte
- 72 m2
- Aantal slaapkamers
- 2
- Status
- Verkocht
€ 390.000,- k.k.
Moldaustroom
Zoetermeer
- Soort object
- Woonhuis
- Woonoppervlakte
- 133 m2
- Aantal slaapkamers
- 3
- Status
- Verkocht
€ 430.000,- k.k.
Zandvoortstraat
's-Gravenhage
- Soort object
- Appartement
- Woonoppervlakte
- 50 m2
- Aantal slaapkamers
- 2
- Status
- Verkocht
€ 275.000,- k.k.
Zeekant
's-Gravenhage
- Soort object
- Appartement
- Woonoppervlakte
- 64 m2
- Aantal slaapkamers
- 1
- Status
- Verkocht
€ 400.000,- k.k.
Herman Gortersingel
Voorschoten
- Soort object
- Woonhuis
- Woonoppervlakte
- 231 m2
- Aantal slaapkamers
- 4
- Status
- Verkocht
€ 860.000,- k.k.
Rozenplein
Wassenaar
- Soort object
- Woonhuis
- Woonoppervlakte
- 171 m2
- Aantal slaapkamers
- 4
- Status
- Beschikbaar
€ 850.000,- k.k.
Henry Moorepassage
Capelle aan den IJssel
- Soort object
- Appartement
- Woonoppervlakte
- 70 m2
- Aantal slaapkamers
- 2
- Status
- Verkocht
€ 260.000,- k.k.
Verdistraat
Leiden
- Soort object
- Appartement
- Woonoppervlakte
- 64 m2
- Aantal slaapkamers
- 2
- Status
- Verkocht
€ 275.000,- k.k.
Levendaal
Leiden
- Soort object
- Appartement
- Woonoppervlakte
- 67 m2
- Aantal slaapkamers
- 2
- Status
- Verkocht
€ 288.000,- k.k.
Justus van Effenlaan
Waddinxveen
- Soort object
- Appartement
- Woonoppervlakte
- 74 m2
- Aantal slaapkamers
- 2
- Status
- Verkocht
€ 249.500,- k.k.
Oude Rijnzichtweg
Oegstgeest
- Soort object
- Woonhuis
- Woonoppervlakte
- 73 m2
- Aantal slaapkamers
- 2
- Status
- Verkocht
€ 360.000,- k.k.
