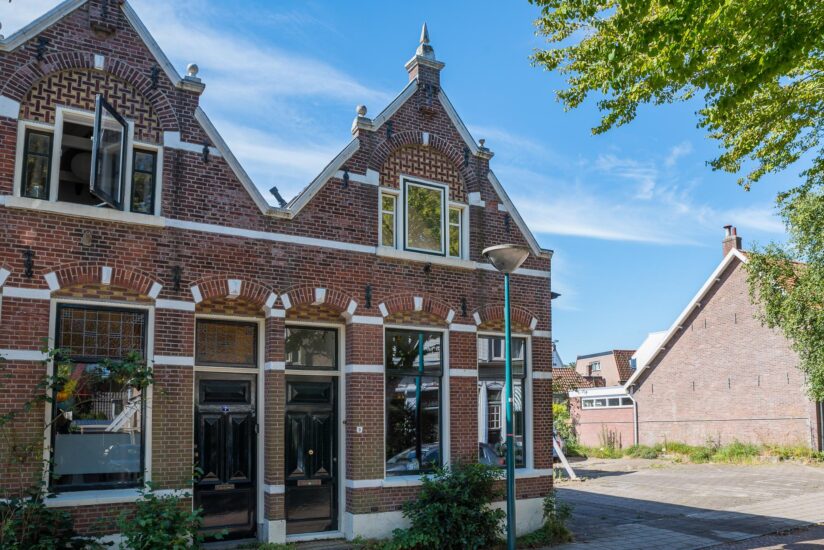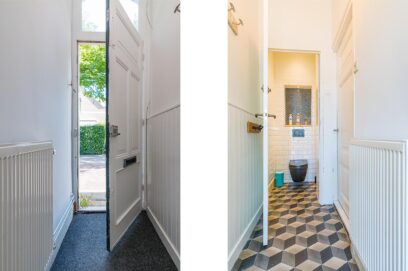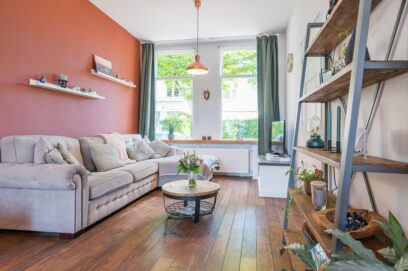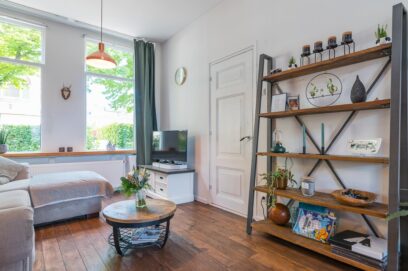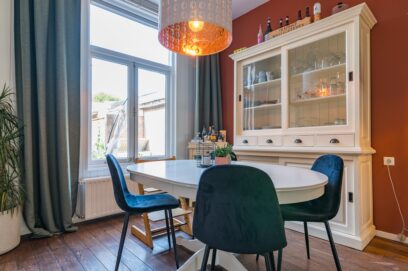Omschrijving
Charmante en karakteristieke eengezinswoning, gelegen op ideale locatie in het oude gedeelte van Oegstgeest. Te voet naar De Kempenaerstraat, fietsend naar het Centraal Station in Leiden of met de auto de snelweg A44 op? Dit is allemaal mogelijk binnen een paar minuten!
Indeling: Overdekte entree vanaf de straat. Hal met authentieke tegelvloer in Escher patroon. Toegang tot het moderne toilet (2020) en de woonkamer. In de woonkamer vallen direct de prettige lichtinval en het hoge plafond op. Gesloten fraaie keuken aan de achterzijde (2017) met uiteraard de wenselijke inbouwapparatuur en een composiet werkblad. Tot slot de praktische bijkeuken (2020) met aansluitingen voor de wasmachine en droger en veel bergruimte.
Trapopgang (met ondergelegen trapkast) naar de eerste verdieping vanuit de woonkamer. 2 sfeervolle slaapkamers met de dakconstructie in het zicht. De achterslaapkamer is voorzien van een inbouwkast en de voorslaapkamer is voorzien van een wastafelmeubel en de douchecabine (beiden aangelegd en geïnstalleerd in 2018)
De beknopte achtertuin ligt pal op het Zuiden en is dus zeer zonnig. Er geldt een recht van overpad langs de rand van de tuin voor de naastgelegen woning. Er is een bergzolder boven de keuken die toegankelijk is vanuit de tuin. Hier is tevens de CV ketel geplaatst (Remeha 2017).
Bijzonderheden:
-Fraaie eikenhouten vloer in de woonkamer
-De begane grondvloer is recentelijk geïsoleerd
-In goede staat van onderhoud
-Tuin op het zuiden
-Er is voor het naastgelegen perceel een vergunningaanvraag gedaan voor de bouw van 2 woningen, zie ook de impressiefoto’s in het foto-overzicht.
***
Charming and characteristic family house, ideally located in the old part of Oegstgeest. On foot to De Kempenaerstraat, cycling to Leiden Central Station or by car to the A44 highway? This is all possible in a few minutes!
Layout: Covered entrance from the street. Hall with authentic tile floor in Escher pattern. Access to the modern toilet (2020) and the living room. In the living room, you immediately notice the pleasant light and the high ceiling. Closed beautiful kitchen at the rear (2017) with of course the desirable built-in appliances and a composite worktop. Finally, the practical utility room (2020) with connections for the washing machine and dryer and plenty of storage space.
Stairs (with under stairs cupboard) to the first floor from the living room. 2 attractive bedrooms with the visible roof construction. The rear bedroom has a built-in wardrobe and the front bedroom has a washbasin and shower cabin (both constructed and installed in 2018)
The concise backyard is facing South and is therefore very sunny. There is a right of way along the edge of the garden for the neighboring house. There is a storage attic above the kitchen which is accessed from the garden. The central heating boiler is also located here (Remeha 2017).
Particularities:
-Beautiful oak floor in the living room
-The ground floor has recently been insulated
-In good condition
-Garden on the south
-A permit application has been made for the adjacent plot for the construction of 2 homes, please check the pictures for an impression of the plans.
Overdracht
- Vraagprijs
- € 360.000,- k.k.
- Aanvaarding
- In overleg
- Status
- Verkocht
Bouw
- Soort object
- Woonhuis
- Soort woonhuis
- Eengezinswoning
- Bouwvorm
- Bestaande bouw
- In aanbouw
- Nee
Oppervlakte en inhoud
- Perceel
- 73 m2
- Woonoppervlakte
- 73 m2
- Overige inpandige ruimte
- 0 m2
- Gebouwgeb. buitenruimte
- 0 m2
- Externe bergruimte
- 0 m2
- Inhoud
- 312 m3
Woning indeling
- Aantal kamers
- 3
- Aantal slaapkamers
- 2
- Tuintypen
- Achtertuin
Energie
- Energieklasse
- G
- Verwarming
- CV ketel
- CV ketel combiketel
- Ja
VvE
- Vve periodieke bijdrage
- Nee
- Vve vergaderingen
- Nee
Garage
- Garage soort
- Geen garage
- Parkeer faciliteiten
- Openbaar parkeren
Geïnteresseerd of vragen?
Weergave locatie
Aanbod in de buurt
Mien Ruyspark
Oegstgeest
- Soort object
- Appartement
- Woonoppervlakte
- 180 m2
- Aantal slaapkamers
- 3
- Status
- Verkocht
€ 675.000,- k.k.
Levendaal
Leiden
- Soort object
- Appartement
- Woonoppervlakte
- 67 m2
- Aantal slaapkamers
- 2
- Status
- Verkocht
€ 288.000,- k.k.
Verdistraat
Leiden
- Soort object
- Appartement
- Woonoppervlakte
- 64 m2
- Aantal slaapkamers
- 2
- Status
- Verkocht
€ 275.000,- k.k.
Rozenplein
Wassenaar
- Soort object
- Woonhuis
- Woonoppervlakte
- 171 m2
- Aantal slaapkamers
- 4
- Status
- Beschikbaar
€ 850.000,- k.k.
Herman Gortersingel
Voorschoten
- Soort object
- Woonhuis
- Woonoppervlakte
- 231 m2
- Aantal slaapkamers
- 4
- Status
- Verkocht
€ 860.000,- k.k.
Fuikhoren
Noordwijk
- Soort object
- Woonhuis
- Woonoppervlakte
- 113 m2
- Aantal slaapkamers
- 4
- Status
- Verkocht
€ 595.000,- k.k.
Jacoba van Beierenweg
Voorhout
- Soort object
- Woonhuis
- Woonoppervlakte
- 146 m2
- Aantal slaapkamers
- 4
- Status
- Verkocht
€ 750.000,- k.k.
Essenlaan
Sassenheim
- Soort object
- Appartement
- Woonoppervlakte
- 57 m2
- Aantal slaapkamers
- 1
- Status
- Verkocht
€ 335.000,- k.k.
van de Mortelstraat
Noordwijk
- Soort object
- Woonhuis
- Woonoppervlakte
- 159 m2
- Aantal slaapkamers
- 5
- Status
- Verkocht
€ 625.000,- k.k.
3e Poellaan
Lisse
- Soort object
- Woonhuis
- Woonoppervlakte
- 97 m2
- Aantal slaapkamers
- 2
- Status
- Verkocht
€ 450.000,- k.k.
Reinout
Noordwijk
- Soort object
- Appartement
- Woonoppervlakte
- 64 m2
- Aantal slaapkamers
- 1
- Status
- Verkocht
€ 295.000,- k.k.
Parallel Boulevard
Noordwijk
- Soort object
- Appartement
- Woonoppervlakte
- 99 m2
- Aantal slaapkamers
- 2
- Status
- Verkocht
€ 435.000,- k.k.
Valkenerf
Noordwijkerhout
- Soort object
- Woonhuis
- Woonoppervlakte
- 161 m2
- Aantal slaapkamers
- 6
- Status
- Beschikbaar
€ 635.000,- k.k.
Johan Vermeerstraat
Lisse
- Soort object
- Woonhuis
- Woonoppervlakte
- 148 m2
- Aantal slaapkamers
- 4
- Status
- Verkocht
€ 639.500,- k.k.
Zwanendreef
Lisse
- Soort object
- Woonhuis
- Woonoppervlakte
- 160 m2
- Aantal slaapkamers
- 4
- Status
- Verkocht
€ 849.000,- k.k.
van Speykstraat
Lisse
- Soort object
- Woonhuis
- Woonoppervlakte
- 105 m2
- Aantal slaapkamers
- 3
- Status
- Verkocht
€ 450.000,- k.k.
Gradaland
's-Gravenhage
- Soort object
- Appartement
- Woonoppervlakte
- 60 m2
- Aantal slaapkamers
- 1
- Status
- Verkocht
€ 225.000,- k.k.
Gradaland
's-Gravenhage
- Soort object
- Appartement
- Woonoppervlakte
- 60 m2
- Aantal slaapkamers
- 1
- Status
- Onder bod
€ 250.000,- k.k.
Smaragdhorst
's-Gravenhage
- Soort object
- Appartement
- Woonoppervlakte
- 74 m2
- Aantal slaapkamers
- 2
- Status
- Verkocht
€ 287.000,- k.k.
Smaragdhorst
's-Gravenhage
- Soort object
- Appartement
- Woonoppervlakte
- 85 m2
- Aantal slaapkamers
- 3
- Status
- Verkocht
€ 315.000,- k.k.
Smaragdhorst
's-Gravenhage
- Soort object
- Appartement
- Woonoppervlakte
- 85 m2
- Aantal slaapkamers
- 3
- Status
- Verkocht
€ 250.000,- k.k.
Smaragdhorst
's-Gravenhage
- Soort object
- Appartement
- Woonoppervlakte
- 74 m2
- Aantal slaapkamers
- 1
- Status
- Verkocht
€ 244.000,- k.k.
Hendrinaland
's-Gravenhage
- Soort object
- Appartement
- Woonoppervlakte
- 79 m2
- Aantal slaapkamers
- 2
- Status
- Verkocht
€ 330.000,- k.k.
Smaragdhorst
's-Gravenhage
- Soort object
- Appartement
- Woonoppervlakte
- 76 m2
- Aantal slaapkamers
- 2
- Status
- Verkocht
€ 257.000,- k.k.
Parelmoerhorst
's-Gravenhage
- Soort object
- Appartement
- Woonoppervlakte
- 79 m2
- Aantal slaapkamers
- 2
- Status
- Verkocht
€ 279.000,- k.k.
Granaathorst
's-Gravenhage
- Soort object
- Appartement
- Woonoppervlakte
- 55 m2
- Aantal slaapkamers
- 1
- Status
- Onder bod
€ 235.000,- k.k.
Barnsteenhorst
's-Gravenhage
- Soort object
- Appartement
- Woonoppervlakte
- 76 m2
- Aantal slaapkamers
- 1
- Status
- Verkocht
€ 265.000,- k.k.
Vlamenburg
's-Gravenhage
- Soort object
- Appartement
- Woonoppervlakte
- 78 m2
- Aantal slaapkamers
- 2
- Status
- Verkocht
€ 295.000,- k.k.
Hongarenburg
's-Gravenhage
- Soort object
- Appartement
- Woonoppervlakte
- 78 m2
- Aantal slaapkamers
- 2
- Status
- Verkocht
€ 285.000,- k.k.
Denenburg
's-Gravenhage
- Soort object
- Appartement
- Woonoppervlakte
- 79 m2
- Aantal slaapkamers
- 2
- Status
- Verkocht
€ 275.000,- k.k.
Denenburg
's-Gravenhage
- Soort object
- Appartement
- Woonoppervlakte
- 75 m2
- Aantal slaapkamers
- 2
- Status
- Verkocht onder voorbehoud
€ 295.000,- k.k.
Norenburg
's-Gravenhage
- Soort object
- Appartement
- Woonoppervlakte
- 53 m2
- Aantal slaapkamers
- 1
- Status
- Verkocht
€ 170.000,- k.k.
Norenburg
's-Gravenhage
- Soort object
- Appartement
- Woonoppervlakte
- 52 m2
- Aantal slaapkamers
- 1
- Status
- Verkocht
€ 222.500,- k.k.
Therese Schwartzestraat
's-Gravenhage
- Soort object
- Appartement
- Woonoppervlakte
- 96 m2
- Aantal slaapkamers
- 2
- Status
- Verkocht
€ 450.000,- k.k.
Van Lansbergestraat
's-Gravenhage
- Soort object
- Appartement
- Woonoppervlakte
- 79 m2
- Aantal slaapkamers
- 1
- Status
- Verkocht
€ 250.000,- k.k.
Hart Nibbrigkade
's-Gravenhage
- Soort object
- Appartement
- Woonoppervlakte
- 79 m2
- Aantal slaapkamers
- 1
- Status
- Verkocht
€ 395.000,- k.k.
Hendrik Zwaardecroonstraat
's-Gravenhage
- Soort object
- Woonhuis
- Woonoppervlakte
- 166 m2
- Aantal slaapkamers
- 5
- Status
- Verkocht
€ 675.000,- k.k.
Usselincxstraat
's-Gravenhage
- Soort object
- Appartement
- Woonoppervlakte
- 100 m2
- Aantal slaapkamers
- 2
- Status
- Verkocht
€ 495.000,- k.k.
Albert Verweystraat
Voorburg
- Soort object
- Appartement
- Woonoppervlakte
- 68 m2
- Aantal slaapkamers
- 2
- Status
- Verkocht
€ 290.000,- k.k.
Jacob Catsstraat
Voorburg
- Soort object
- Appartement
- Woonoppervlakte
- 95 m2
- Aantal slaapkamers
- 3
- Status
- Verkocht
€ 425.000,- k.k.
Stepelerveld
Nieuw-Vennep
- Soort object
- Woonhuis
- Woonoppervlakte
- 143 m2
- Aantal slaapkamers
- 5
- Status
- Verkocht
€ 390.000,- k.k.
Laan van Haagvliet
Voorburg
- Soort object
- Woonhuis
- Woonoppervlakte
- 131 m2
- Aantal slaapkamers
- 5
- Status
- Verkocht
€ 599.000,- k.k.
Zeekant
's-Gravenhage
- Soort object
- Appartement
- Woonoppervlakte
- 64 m2
- Aantal slaapkamers
- 1
- Status
- Verkocht
€ 400.000,- k.k.
Anna van Buerenplein
's-Gravenhage
- Soort object
- Appartement
- Woonoppervlakte
- 124 m2
- Aantal slaapkamers
- 3
- Status
- Verkocht
€ 795.000,- k.k.
Moldaustroom
Zoetermeer
- Soort object
- Woonhuis
- Woonoppervlakte
- 133 m2
- Aantal slaapkamers
- 3
- Status
- Verkocht
€ 430.000,- k.k.
Frederikstraat
's-Gravenhage
- Soort object
- Appartement
- Woonoppervlakte
- 62 m2
- Aantal slaapkamers
- 1
- Status
- Verkocht
€ 327.500,- k.k.
Vivaldisingel
Nieuw-Vennep
- Soort object
- Appartement
- Woonoppervlakte
- 57 m2
- Aantal slaapkamers
- 1
- Status
- Verkocht
€ 330.000,- k.k.
Zandvoortstraat
's-Gravenhage
- Soort object
- Appartement
- Woonoppervlakte
- 50 m2
- Aantal slaapkamers
- 2
- Status
- Verkocht
€ 275.000,- k.k.
Riouwstraat
's-Gravenhage
- Soort object
- Appartement
- Woonoppervlakte
- 65 m2
- Aantal slaapkamers
- 2
- Status
- Verkocht
€ 330.000,- k.k.
Paddestoelweg
Alphen aan den Rijn
- Soort object
- Appartement
- Woonoppervlakte
- 59 m2
- Aantal slaapkamers
- 1
- Status
- Verkocht
€ 250.000,- k.k.
Gedempte Gracht
's-Gravenhage
- Soort object
- Appartement
- Woonoppervlakte
- 60 m2
- Aantal slaapkamers
- 1
- Status
- Beschikbaar
€ 279.000,- k.k.
Barentszstraat
's-Gravenhage
- Soort object
- Appartement
- Woonoppervlakte
- 116 m2
- Aantal slaapkamers
- 2
- Status
- Verkocht
€ 489.000,- k.k.
Gilze-Rijenhof
Nootdorp
- Soort object
- Woonhuis
- Woonoppervlakte
- 112 m2
- Aantal slaapkamers
- 4
- Status
- Verkocht
€ 475.000,- k.k.
Gedempte Sloot
's-Gravenhage
- Soort object
- Appartement
- Woonoppervlakte
- 54 m2
- Aantal slaapkamers
- 1
- Status
- Verkocht
€ 165.000,- k.k.
Lorentzplein
's-Gravenhage
- Soort object
- Appartement
- Woonoppervlakte
- 87 m2
- Aantal slaapkamers
- 2
- Status
- Verkocht
€ 198.000,- k.k.
Roggeveenstraat
's-Gravenhage
- Soort object
- Appartement
- Woonoppervlakte
- 51 m2
- Aantal slaapkamers
- 1
- Status
- Verkocht
€ 250.000,- k.k.
Damasstraat
's-Gravenhage
- Soort object
- Appartement
- Woonoppervlakte
- 82 m2
- Aantal slaapkamers
- 3
- Status
- Verkocht
€ 217.500,- k.k.
Heemraadsingel
Ter Aar
- Soort object
- Woonhuis
- Woonoppervlakte
- 116 m2
- Aantal slaapkamers
- 4
- Status
- Verkocht
€ 435.000,- k.k.
Frans Halskade
Rijswijk
- Soort object
- Appartement
- Woonoppervlakte
- 60 m2
- Aantal slaapkamers
- 2
- Status
- Verkocht
€ 235.000,- k.k.
Hulststraat
's-Gravenhage
- Soort object
- Appartement
- Woonoppervlakte
- 71 m2
- Aantal slaapkamers
- 2
- Status
- Verkocht
€ 250.000,- k.k.
Copernicuslaan
's-Gravenhage
- Soort object
- Appartement
- Woonoppervlakte
- 90 m2
- Aantal slaapkamers
- 2
- Status
- Verkocht
€ 295.000,- k.k.
Soestdijksekade
's-Gravenhage
- Soort object
- Appartement
- Woonoppervlakte
- 82 m2
- Aantal slaapkamers
- 3
- Status
- Verkocht
€ 250.000,- k.k.
Vlierboomstraat
's-Gravenhage
- Soort object
- Appartement
- Woonoppervlakte
- 70 m2
- Aantal slaapkamers
- 2
- Status
- Verkocht
€ 285.000,- k.k.
Papyruspad
Rijswijk
- Soort object
- Appartement
- Woonoppervlakte
- 129 m2
- Aantal slaapkamers
- 3
- Status
- Verkocht
€ 530.000,- k.k.
Perenstraat
's-Gravenhage
- Soort object
- Appartement
- Woonoppervlakte
- 69 m2
- Aantal slaapkamers
- 2
- Status
- Verkocht
€ 200.000,- k.k.
Rondenburglaan
Hoofddorp
- Soort object
- Appartement
- Woonoppervlakte
- 150 m2
- Aantal slaapkamers
- 2
- Status
- Verkocht
€ 729.000,- k.k.
Pauwenburg
Hoofddorp
- Soort object
- Woonhuis
- Woonoppervlakte
- 111 m2
- Aantal slaapkamers
- 4
- Status
- Verkocht
€ 475.000,- k.k.
Justus van Effenlaan
Waddinxveen
- Soort object
- Appartement
- Woonoppervlakte
- 74 m2
- Aantal slaapkamers
- 2
- Status
- Verkocht
€ 249.500,- k.k.
Orveltestraat
's-Gravenhage
- Soort object
- Appartement
- Woonoppervlakte
- 86 m2
- Aantal slaapkamers
- 2
- Status
- Verkocht
€ 283.000,- k.k.
Hoofdweg
Hoofddorp
- Soort object
- Appartement
- Woonoppervlakte
- 82 m2
- Aantal slaapkamers
- 2
- Status
- Verkocht
€ 335.000,- k.k.
Hoofdweg
Hoofddorp
- Soort object
- Appartement
- Woonoppervlakte
- 82 m2
- Aantal slaapkamers
- 2
- Status
- Verkocht
€ 339.000,- k.k.
Hannie Schaftstraat
Hoofddorp
- Soort object
- Appartement
- Woonoppervlakte
- 92 m2
- Aantal slaapkamers
- 2
- Status
- Verkocht
€ 485.000,- k.k.
Traviatastraat
's-Gravenhage
- Soort object
- Appartement
- Woonoppervlakte
- 97 m2
- Aantal slaapkamers
- 2
- Status
- Verkocht
€ 330.000,- k.k.
Delfgauwseweg
Delft
- Soort object
- Appartement
- Woonoppervlakte
- 92 m2
- Aantal slaapkamers
- 3
- Status
- Verkocht
€ 385.000,- k.k.
