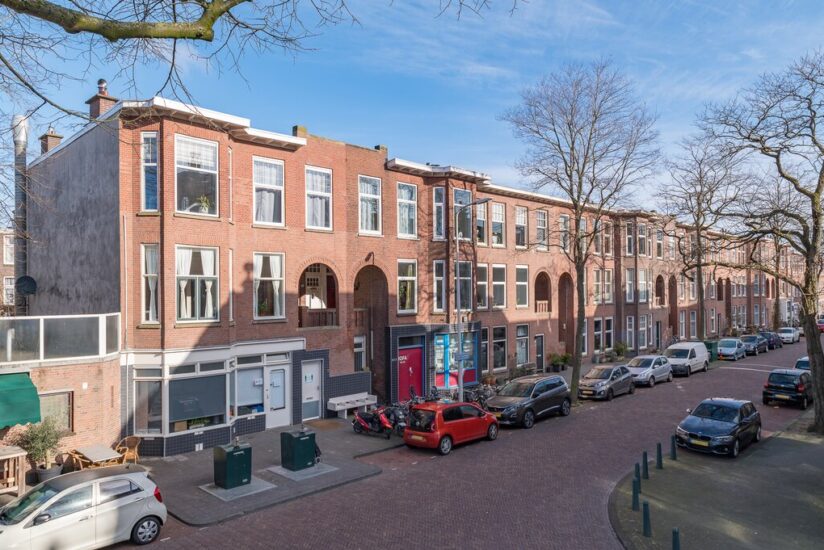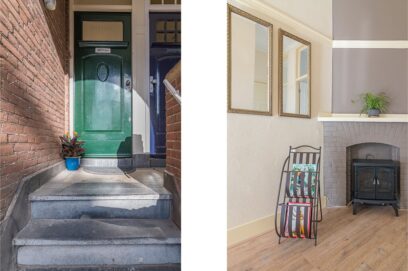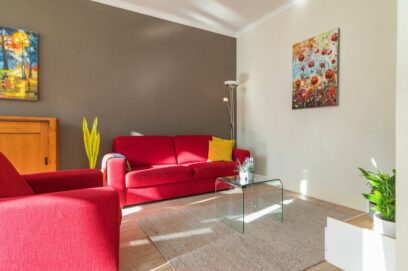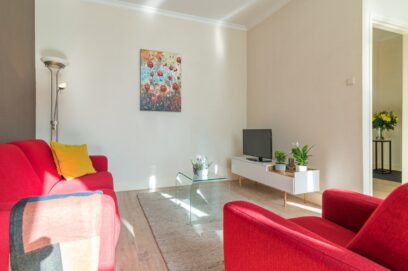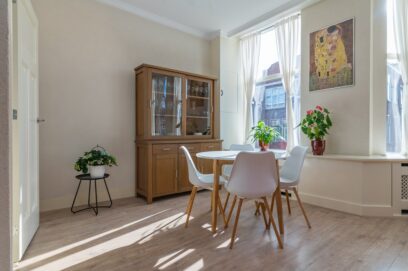Omschrijving
Sfeervol, ruim en licht driekamerappartement (hoek, 1e verdieping) met veel karakteristieke details en fijn uitzicht richting het Kamperfoelieplein en de Familiekerk.
Indeling: Fraai ‘Haags portiek’ met natuurstenen trap naar de 1e verdieping. Entree appartement naar ruime hal die het middelpunt vormt van het appartement. Vanuit de hal zijn alle vertrekken binnen het appartement bereikbaar. Zaken als: de hoge plafonds, authentieke paneeldeuren, de schouw en het glas-in-loodraam naar de woonkamer vallen direct op!
De woonkamer ligt aan de voorzijde van het appartement en biedt vanuit de erker een ruimtelijk uitzicht richting het Kamperfoelieplein. De radiatoren zijn netjes weggewerkt achter ombouwen waardoor tevens een verdiepte vensterbank is ontstaan.
Bijzonder ruime achterslaapkamer die middels dubbele openslaande deuren toegang biedt tot de sfeervolle loggia. Voorts een tweede slaapkamer aan de achterzijde.
De moderne gesloten keuken is voorzien van alle wenselijke inbouwapparatuur, te weten: 5-pits gaskookplaat met RVS afzuigschouw, vaatwasser, koelkast en combi-oven. Verder is in de keuken een inbouwkast met hierin de CV ketel (Remeha, 2021) en de wasmachineaansluiting.
Modern, vrijhangend toilet met fonteintje in neutrale kleurstelling afgewerkt. Ruime badkamer, in dezelfde stijl als het toilet, met inloopdouche en dubbele wastafel in meubel.
Het vermelden waard:
-Op de hoofdslaapkamer na volledig voorzien van dubbel glas in deels houten en deels kunststof kozijnen
-Voorzien van neutrale laminaatvloer
-Gloednieuwe CV ketel
-Actieve VVE met maandbijdrage van € 74,00
-Plat dak in 2020 door VVE vervangen
-Gelegen op eeuwigdurende erfpachtgrond met jaarlijkse canon van € 93,12
-Ouderdoms- en materialenclausule is onderdeel van de koopovereenkomst
Locatie:
Op loopafstand van de Fahrenheitstraat, Thomsonlaan en Goudenregenplein met diverse winkels, supermarkten en horeca-aanbod. Tram- en bushaltes om de hoek aan de Laan van Meerdervoort.
***
Very attractive, spacious and light two bedroom 1st floor corner apartment with many characteristic details and a nice view towards the Kamperfoelieplein.
Layout: Authentic ‘The Hague porch’ with natural stone stairs to the 1st floor. Entrance apartment to spacious hall that forms the center of the apartment. All rooms within the apartment are accessible from the hall. Details like: the high ceilings, authentic panel doors, the chimney and the stained-glass window to the living room habe been preserved during 100 years of renovations!
The living room is at the front of the apartment and offers a spacious view from the bay window towards the Kamperfoelieplein. The radiators are neatly concealed behind radiator covers.
Particularly spacious rear bedroom that provides access to the cosy loggia through double French doors. Furthermore, a second bedroom at the rear.
The modern closed kitchen is equipped with all desirable built-in appliances, namely: 5-burner gas hob with stainless steel extractor hood, dishwasher, refrigerator and combi oven. Furthermore, a built-in cupboard with the central heating boiler (Remeha, 2021) and the washing machine connections.
Modern, wall mounted toilet with hand basin finished in neutral color scheme. Spacious bathroom, in the same style as the toilet, with walk-in shower and double hand basin with storage.
Patricularities:
-Apart from the master bedroom, fully equipped with double glazing in partly wooden and partly plastic frames
-Fitted with neutral laminate flooring
-Brand new boiler
-Active VVE with monthly contribution of € 74.00
-Flat roof replaced entirely by VVE in 2020
-Located on perpetual leasehold ground with an annual ground lease of € 93.12
-Age and materials clause is part of the purchase agreement
Location:
Within walking distance of Fahrenheitstraat, Thomsonlaan and Goudenregenplein with various shops, supermarkets and restaurants. Tram and bus stops around the corner on the Laan van Meerdervoort.
Overdracht
- Vraagprijs
- € 295.000,- k.k.
- Aanvaarding
- In overleg
- Status
- Verkocht
Bouw
- Soort object
- Appartement
- Soort appartement
- Portiekwoning
- Bouwvorm
- Bestaande bouw
- In aanbouw
- Nee
Oppervlakte en inhoud
- Woonoppervlakte
- 90 m2
- Overige inpandige ruimte
- 0 m2
- Gebouwgeb. buitenruimte
- 5 m2
- Externe bergruimte
- 0 m2
- Inhoud
- 345 m3
Woning indeling
- Aantal woonlagen
- 1
- Aantal kamers
- 3
- Aantal slaapkamers
- 2
- Tuintypen
- Geen tuin
Energie
- Verwarming
- CV ketel
- CV ketel combiketel
- Ja
- Isolatievormen
- Grotendeels dubbelglas
VvE
- Vve periodieke bijdrage
- Ja
- Vve vergaderingen
- Nee
Garage
- Garage soort
- Geen garage
Geïnteresseerd of vragen?
Weergave locatie
Aanbod in de buurt
Vlierboomstraat
's-Gravenhage
- Soort object
- Appartement
- Woonoppervlakte
- 70 m2
- Aantal slaapkamers
- 2
- Status
- Verkocht
€ 285.000,- k.k.
Hulststraat
's-Gravenhage
- Soort object
- Appartement
- Woonoppervlakte
- 71 m2
- Aantal slaapkamers
- 2
- Status
- Verkocht
€ 250.000,- k.k.
Perenstraat
's-Gravenhage
- Soort object
- Appartement
- Woonoppervlakte
- 69 m2
- Aantal slaapkamers
- 2
- Status
- Verkocht
€ 200.000,- k.k.
Soestdijksekade
's-Gravenhage
- Soort object
- Appartement
- Woonoppervlakte
- 82 m2
- Aantal slaapkamers
- 3
- Status
- Verkocht
€ 250.000,- k.k.
Roggeveenstraat
's-Gravenhage
- Soort object
- Appartement
- Woonoppervlakte
- 51 m2
- Aantal slaapkamers
- 1
- Status
- Verkocht
€ 250.000,- k.k.
Traviatastraat
's-Gravenhage
- Soort object
- Appartement
- Woonoppervlakte
- 97 m2
- Aantal slaapkamers
- 2
- Status
- Verkocht
€ 330.000,- k.k.
Gedempte Sloot
's-Gravenhage
- Soort object
- Appartement
- Woonoppervlakte
- 54 m2
- Aantal slaapkamers
- 1
- Status
- Verkocht
€ 165.000,- k.k.
Barentszstraat
's-Gravenhage
- Soort object
- Appartement
- Woonoppervlakte
- 116 m2
- Aantal slaapkamers
- 2
- Status
- Verkocht
€ 489.000,- k.k.
Orveltestraat
's-Gravenhage
- Soort object
- Appartement
- Woonoppervlakte
- 86 m2
- Aantal slaapkamers
- 2
- Status
- Verkocht
€ 283.000,- k.k.
Riouwstraat
's-Gravenhage
- Soort object
- Appartement
- Woonoppervlakte
- 65 m2
- Aantal slaapkamers
- 2
- Status
- Verkocht
€ 330.000,- k.k.
Mozartlaan
's-Gravenhage
- Soort object
- Appartement
- Woonoppervlakte
- 52 m2
- Aantal slaapkamers
- 1
- Status
- Verkocht
€ 235.000,- k.k.
Gedempte Gracht
's-Gravenhage
- Soort object
- Appartement
- Woonoppervlakte
- 60 m2
- Aantal slaapkamers
- 1
- Status
- Beschikbaar
€ 279.000,- k.k.
Frederikstraat
's-Gravenhage
- Soort object
- Appartement
- Woonoppervlakte
- 62 m2
- Aantal slaapkamers
- 1
- Status
- Verkocht
€ 327.500,- k.k.
Hengelolaan
's-Gravenhage
- Soort object
- Appartement
- Woonoppervlakte
- 52 m2
- Aantal slaapkamers
- 1
- Status
- Verkocht
€ 230.000,- k.k.
Zandvoortstraat
's-Gravenhage
- Soort object
- Appartement
- Woonoppervlakte
- 50 m2
- Aantal slaapkamers
- 2
- Status
- Verkocht
€ 275.000,- k.k.
Anna van Buerenplein
's-Gravenhage
- Soort object
- Appartement
- Woonoppervlakte
- 124 m2
- Aantal slaapkamers
- 3
- Status
- Onder bod
€ 795.000,- k.k.
Lorentzplein
's-Gravenhage
- Soort object
- Appartement
- Woonoppervlakte
- 87 m2
- Aantal slaapkamers
- 2
- Status
- Verkocht
€ 198.000,- k.k.
Damasstraat
's-Gravenhage
- Soort object
- Appartement
- Woonoppervlakte
- 82 m2
- Aantal slaapkamers
- 3
- Status
- Verkocht
€ 217.500,- k.k.
Hart Nibbrigkade
's-Gravenhage
- Soort object
- Appartement
- Woonoppervlakte
- 79 m2
- Aantal slaapkamers
- 1
- Status
- Verkocht
€ 395.000,- k.k.
Zeekant
's-Gravenhage
- Soort object
- Appartement
- Woonoppervlakte
- 64 m2
- Aantal slaapkamers
- 1
- Status
- Verkocht
€ 400.000,- k.k.
Frans Halskade
Rijswijk
- Soort object
- Appartement
- Woonoppervlakte
- 60 m2
- Aantal slaapkamers
- 2
- Status
- Verkocht
€ 235.000,- k.k.
Hendrik Zwaardecroonstraat
's-Gravenhage
- Soort object
- Woonhuis
- Woonoppervlakte
- 166 m2
- Aantal slaapkamers
- 5
- Status
- Verkocht
€ 675.000,- k.k.
Papyruspad
Rijswijk
- Soort object
- Appartement
- Woonoppervlakte
- 129 m2
- Aantal slaapkamers
- 3
- Status
- Verkocht
€ 530.000,- k.k.
Therese Schwartzestraat
's-Gravenhage
- Soort object
- Appartement
- Woonoppervlakte
- 96 m2
- Aantal slaapkamers
- 2
- Status
- Verkocht
€ 450.000,- k.k.
Usselincxstraat
's-Gravenhage
- Soort object
- Appartement
- Woonoppervlakte
- 100 m2
- Aantal slaapkamers
- 2
- Status
- Verkocht
€ 495.000,- k.k.
Van Lansbergestraat
's-Gravenhage
- Soort object
- Appartement
- Woonoppervlakte
- 79 m2
- Aantal slaapkamers
- 1
- Status
- Verkocht
€ 250.000,- k.k.
Jacob Catsstraat
Voorburg
- Soort object
- Appartement
- Woonoppervlakte
- 95 m2
- Aantal slaapkamers
- 3
- Status
- Verkocht
€ 425.000,- k.k.
Albert Verweystraat
Voorburg
- Soort object
- Appartement
- Woonoppervlakte
- 68 m2
- Aantal slaapkamers
- 2
- Status
- Verkocht
€ 290.000,- k.k.
Barnsteenhorst
's-Gravenhage
- Soort object
- Appartement
- Woonoppervlakte
- 76 m2
- Aantal slaapkamers
- 1
- Status
- Verkocht
€ 265.000,- k.k.
Norenburg
's-Gravenhage
- Soort object
- Appartement
- Woonoppervlakte
- 53 m2
- Aantal slaapkamers
- 1
- Status
- Verkocht
€ 170.000,- k.k.
Norenburg
's-Gravenhage
- Soort object
- Appartement
- Woonoppervlakte
- 52 m2
- Aantal slaapkamers
- 1
- Status
- Verkocht
€ 222.500,- k.k.
Denenburg
's-Gravenhage
- Soort object
- Appartement
- Woonoppervlakte
- 75 m2
- Aantal slaapkamers
- 2
- Status
- Beschikbaar
€ 295.000,- k.k.
Granaathorst
's-Gravenhage
- Soort object
- Appartement
- Woonoppervlakte
- 55 m2
- Aantal slaapkamers
- 1
- Status
- Onder bod
€ 235.000,- k.k.
Denenburg
's-Gravenhage
- Soort object
- Appartement
- Woonoppervlakte
- 79 m2
- Aantal slaapkamers
- 2
- Status
- Verkocht
€ 275.000,- k.k.
Vlamenburg
's-Gravenhage
- Soort object
- Appartement
- Woonoppervlakte
- 78 m2
- Aantal slaapkamers
- 2
- Status
- Verkocht
€ 295.000,- k.k.
Laan van Haagvliet
Voorburg
- Soort object
- Woonhuis
- Woonoppervlakte
- 131 m2
- Aantal slaapkamers
- 5
- Status
- Verkocht
€ 599.000,- k.k.
Hongarenburg
's-Gravenhage
- Soort object
- Appartement
- Woonoppervlakte
- 78 m2
- Aantal slaapkamers
- 2
- Status
- Verkocht
€ 285.000,- k.k.
Parelmoerhorst
's-Gravenhage
- Soort object
- Appartement
- Woonoppervlakte
- 79 m2
- Aantal slaapkamers
- 2
- Status
- Verkocht
€ 279.000,- k.k.
Smaragdhorst
's-Gravenhage
- Soort object
- Appartement
- Woonoppervlakte
- 76 m2
- Aantal slaapkamers
- 2
- Status
- Verkocht
€ 257.000,- k.k.
Smaragdhorst
's-Gravenhage
- Soort object
- Appartement
- Woonoppervlakte
- 74 m2
- Aantal slaapkamers
- 1
- Status
- Verkocht
€ 244.000,- k.k.
Smaragdhorst
's-Gravenhage
- Soort object
- Appartement
- Woonoppervlakte
- 85 m2
- Aantal slaapkamers
- 3
- Status
- Verkocht
€ 315.000,- k.k.
Smaragdhorst
's-Gravenhage
- Soort object
- Appartement
- Woonoppervlakte
- 85 m2
- Aantal slaapkamers
- 3
- Status
- Verkocht
€ 250.000,- k.k.
Smaragdhorst
's-Gravenhage
- Soort object
- Appartement
- Woonoppervlakte
- 74 m2
- Aantal slaapkamers
- 2
- Status
- Verkocht
€ 287.000,- k.k.
Gradaland
's-Gravenhage
- Soort object
- Appartement
- Woonoppervlakte
- 60 m2
- Aantal slaapkamers
- 1
- Status
- Onder bod
€ 250.000,- k.k.
Hendrinaland
's-Gravenhage
- Soort object
- Appartement
- Woonoppervlakte
- 79 m2
- Aantal slaapkamers
- 2
- Status
- Verkocht
€ 330.000,- k.k.
Gradaland
's-Gravenhage
- Soort object
- Appartement
- Woonoppervlakte
- 60 m2
- Aantal slaapkamers
- 1
- Status
- Verkocht
€ 225.000,- k.k.
Gilze-Rijenhof
Nootdorp
- Soort object
- Woonhuis
- Woonoppervlakte
- 112 m2
- Aantal slaapkamers
- 4
- Status
- Verkocht
€ 475.000,- k.k.
Icarusweg
Delft
- Soort object
- Appartement
- Woonoppervlakte
- 90 m2
- Aantal slaapkamers
- 3
- Status
- Verkocht
€ 380.000,- k.k.
Delfgauwseweg
Delft
- Soort object
- Appartement
- Woonoppervlakte
- 92 m2
- Aantal slaapkamers
- 3
- Status
- Verkocht
€ 385.000,- k.k.
Rozenplein
Wassenaar
- Soort object
- Woonhuis
- Woonoppervlakte
- 171 m2
- Aantal slaapkamers
- 4
- Status
- Beschikbaar
€ 850.000,- k.k.
Herman Gortersingel
Voorschoten
- Soort object
- Woonhuis
- Woonoppervlakte
- 231 m2
- Aantal slaapkamers
- 4
- Status
- Verkocht
€ 860.000,- k.k.
Verdistraat
Leiden
- Soort object
- Appartement
- Woonoppervlakte
- 64 m2
- Aantal slaapkamers
- 2
- Status
- Verkocht
€ 275.000,- k.k.
Oude Rijnzichtweg
Oegstgeest
- Soort object
- Woonhuis
- Woonoppervlakte
- 73 m2
- Aantal slaapkamers
- 2
- Status
- Verkocht
€ 360.000,- k.k.
Levendaal
Leiden
- Soort object
- Appartement
- Woonoppervlakte
- 67 m2
- Aantal slaapkamers
- 2
- Status
- Verkocht
€ 288.000,- k.k.
Moldaustroom
Zoetermeer
- Soort object
- Woonhuis
- Woonoppervlakte
- 133 m2
- Aantal slaapkamers
- 3
- Status
- Verkocht
€ 430.000,- k.k.
Mien Ruyspark
Oegstgeest
- Soort object
- Appartement
- Woonoppervlakte
- 180 m2
- Aantal slaapkamers
- 3
- Status
- Verkocht
€ 675.000,- k.k.
