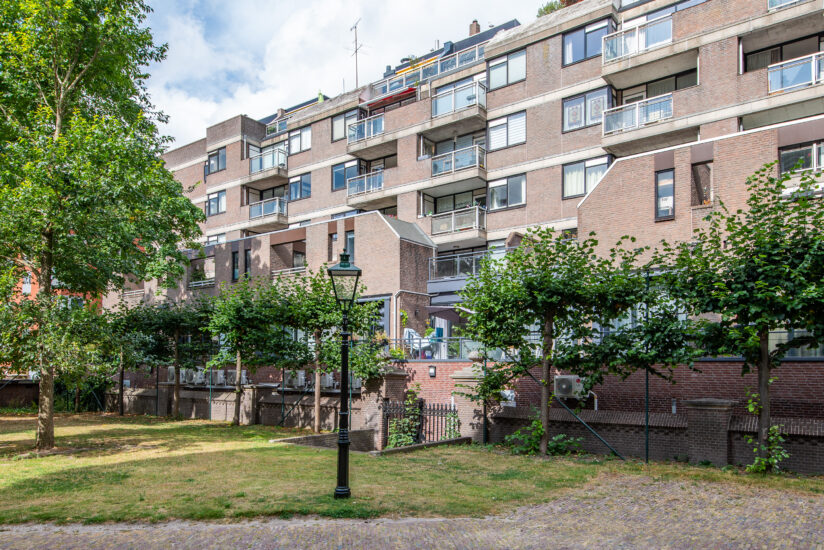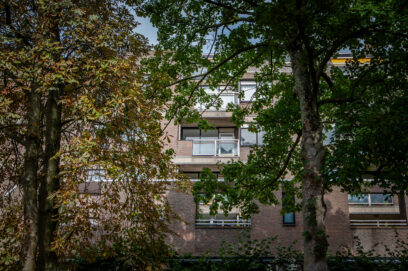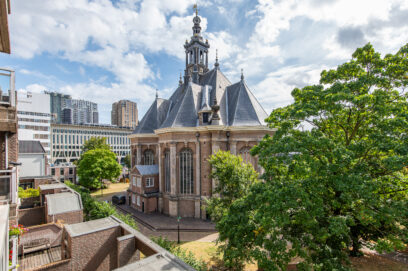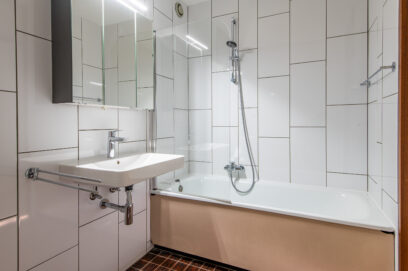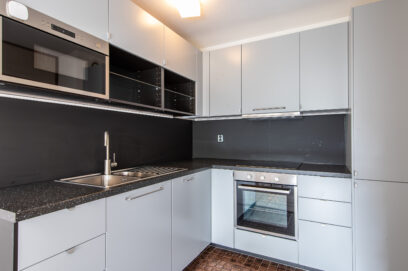Omschrijving
Midden in het centrum van Den Haag gelegen tweekamerappartement met recente badkamer en keuken en zeer zonnig balkon met uitzicht op de Nieuwe Kerk!
Indeling:
Entree via straatzijde naar goed verzorgd portiek met brievenbussen en bellentableau. Trap of lift naar de vierde etage. Inpandige entree naar het appartement met ruime hal.
Lichte woonkamer met toegang tot het zonnige balkon aan de rustige achterzijde van het complex. Vanaf het balkon is een voor het centrum uitzonderlijk vrij uitzicht richting de Nieuwe Kerk met veel groen. Op het balkon bevindt zich een bergkast.
Recent vervangen half-open hoekkeuken met diverse inbouwapparatuur, te weten: vaatwasser, oven, magnetron, inductiekookplaat en afzuigkap.
De slaapkamer is bereikbaar vanuit de woonkamer en via de badkamer. De slaapkamer is tevens rustig gelegen aan de achterzijde van het complex.
Recent geïnstalleerde badkamer met ligbad/douchecombinatie, wastafel en aansluitingen voor de wasmachine.
Voorts vanuit de hal nog het separaat toilet met fonteintje en de praktische inpandige berging.
Bijzonderheden:
-Energielabel C
-Badkamer en keuken recent geïnstalleerd
-Rustige ligging aan de achterzijde met zonnig balkon en vrij uitzicht
-Beschikbaar per direct
-De grond is gedeeltelijk particuliere erfpacht, canonbetalingen (voor dit appartement jaarlijks € 334) verlopen via de VVE bijdrage. De canon wordt eens per vijf jaar geïndexeerd.
-Relatief eenvoudig te upgraden met nieuwe vloer en wandafwerking
-Actieve en gezonde VVE met maandelijkse servicekosten € 322,56 en € 125,92 voorschot voor blokverwarming en warm water (geen gasaansluiting meer nodig in het appartement)
-Ouderdoms- en niet-zelfbewoond-clausule zijn onderdeel van de koopovereenkomst
-Projectnotaris is Grijmans en Dierckxsens in Den Haag
Locatie:
Gelegen midden in het centrum van Den Haag met uiteraard zeer divers en compleet winkel- en horecaanbod op loopafstand. Den Haag CS en de verschillende tramhaltes zijn ook op loopafstand.
***
Located in the heart of The Hague, this two-room apartment features a newly renovated bathroom and kitchen, and a very sunny balcony overlooking the Nieuwe Kerk (New Church)!
Layout:
Street entrance leads to a well-maintained porch with mailboxes and a doorbell panel. Stairs or elevator to the fourth floor. The apartment is accessed through a spacious hallway.
The bright living room opens onto a sunny balcony at the quiet rear of the building. The balcony offers an unobstructed view of the Nieuwe Kerk, surrounded by greenery, that is exceptional for the city center. A storage cupboard is located on the balcony.
The recently renovated semi-open corner kitchen is equipped with various built-in appliances, including a dishwasher, oven, microwave, induction cooktop, and extractor hood.
The bedroom is accessible from both the living room and the bathroom. It is also quietly located at the rear of the building.
The recently installed bathroom features a bathtub/shower combination, sink, and connections for a washing machine.
The separate toilet with a hand basin and a practical storage room are also accessible from the hallway.
Features:
– Energy label C
– Recently installed bathroom and kitchen
– Quiet location at the rear with a sunny balcony and unobstructed views
– Available immediately
– Partial ground lease, contribution (€ 334 per annum) is included in the VvE fee, indexation every five years
– Relatively easy to upgrade with new flooring and wall finishes
– Active and healthy homeowners’ association (VvE) with a monthly service fee of €322.56 and a €125.92 advance payment for block heating and hot water (gas connection no longer required in the apartment)
– An age and non-occupancy clause are included in the purchase agreement
– The notary is Grijmans en Dierckxsens in The Hague
Location:
Located in the heart of The Hague city center, with a diverse and comprehensive range of shops and restaurants within walking distance. The Hague Central Station and various tram stops are also within walking distance.
Overdracht
- Vraagprijs
- € 279.000,- k.k.
- Aanvaarding
- In overleg
- Status
- Beschikbaar
Bouw
- Soort object
- Appartement
- Soort appartement
- Portiekflat
- Bouwvorm
- Bestaande bouw
- Bouwjaar
- 1978
- In aanbouw
- Nee
Oppervlakte en inhoud
- Woonoppervlakte
- 60 m2
- Overige inpandige ruimte
- 0 m2
- Gebouwgeb. buitenruimte
- 5 m2
- Externe bergruimte
- 0 m2
- Inhoud
- 187 m3
Woning indeling
- Aantal woonlagen
- 1
- Aantal kamers
- 2
- Aantal slaapkamers
- 1
- Tuintypen
- Geen tuin
Energie
- Energieklasse
- C
- Verwarming
- Blokverwarming
- CV ketel combiketel
- Nee
VvE
- Vve periodieke bijdrage
- Ja
- Vve vergaderingen
- Ja
Garage
- Garage soort
- Geen garage
- Parkeer faciliteiten
- Parkeervergunningen
