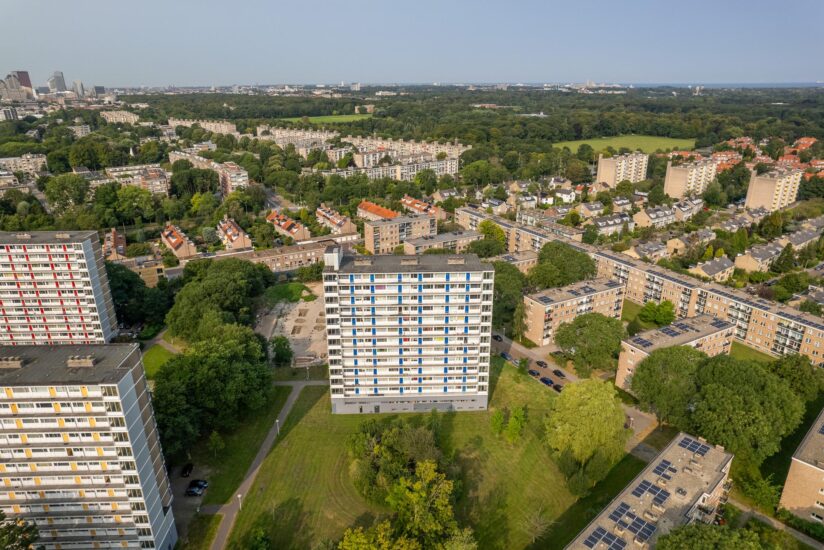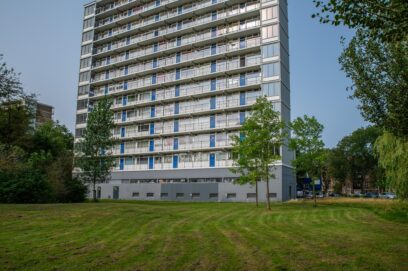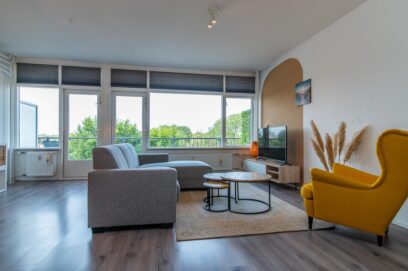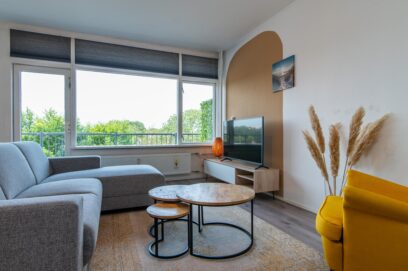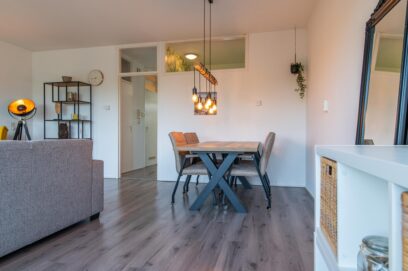Omschrijving
In de groene en centraal gelegen wijk Mariahoeve gelegen, licht tweekamerappartement met zonnig balkon, privéberging én parkeren op eigen terrein!
Indeling:
Entree via centraal portiek met automatisch openende deuren en trap of lift naar de vijfde verdieping. Galerij naar de voordeur van het appartement. Tochtportaal met voldoende ruimte voor jassen en bijvoorbeeld schoenen. Lange hal die leidt naar de ruime en lichte woonkamer.
De woonkamer (voorheen twee kamers) biedt toegang tot het balkon gelegen op het westen (middag- en avondzon) en vanuit de woonkamer is er een fraai uitzicht over Den Haag.
De slaapkamer ligt aan de achterzijde en is ruim van opzet. Er is op een speelse manier een soort walk-in closet gecreëerd in de ruimte tussen de slaapkamer en de woonkamer. Door de daglichttoetreding zou hier zelfs ook nog een afsluitbare werkplek gecreëerd kunnen worden.
Separaat toilet met fonteintje en badkamer met inloopdouche en wastafel in meubel.
Gesloten lichte keuken met diverse apparatuur, te weten: inbouw gaskookplaat en afzuigkap. Tevens bevinden zich hier de aansluitingen voor wasmachine en eventueel wasdroger. De boiler (2024) is eigendom.
Locatie:
Mariahoeve is een zeer groene en rustige wijk in Den Haag. De bereikbaarheid is uitstekend, zowel richting het centrum als richting de uitvalswegen. Er is een eigen winkelcentrum, vele sportfaciliteiten en de openbaar vervoersvoorzieningen zijn uitgebreid (bus, tramhaltes, NS station Mariahoeve).
Bijzonderheden:
-Energielabel C
-Parkeren op eigen terrein
-Privé berging op de begane grond
-Actieve en gezonde VVE
-Maandelijkse VVE bijdrage bedraagt € 287,37 waarvan € 69,44 het voorschot voor de blokverwarming is. Waterverbruik is tevens inclusief, dus er dient alleen contract voor elektra en kookgas te worden aangegaan met een leverancier
-Eeuwigdurende erfpacht waarvan de canon is afgekocht
-Ouderdoms- en ‘niet zelfbewoond’ clausule zijn van toepassing
Deze informatie is door ons met de nodige zorgvuldigheid samengesteld. Onzerzijds wordt echter geen enkele aansprakelijkheid aanvaard voor enige onvolledigheid, onjuistheid of anderszins, dan wel de gevolgen daarvan. Alle opgegeven maten en oppervlakten zijn indicatief. Alle verstrekte informatie moet beschouwd worden als een uitnodiging tot het doen van een aanbod of om in onderhandeling te treden.
***
Located in the green and centrally located Mariahoeve area, this bright two-room apartment with a sunny balcony, private storage and on-site parking!
Layout:
Entrance via central porch with automatically opening doors and stairs or elevator to the fifth floor. Gallery to the front door of the apartment. Tour portal with sufficient space for coats and shoes, for example. Long hall leading to the spacious and bright living room.
The living room (previously two rooms) provides access to the west-facing balcony (afternoon and evening sun) and from the living room there is a beautiful view of The Hague.
The bedroom is located at the rear and is spacious. A kind of walk-in closet has been created in a playful way in the space between the bedroom and the living room. Due to daylight, a separate workplace could even be created here.
Separate toilet with hand basin and bathroom with walk-in shower and hand basin in furniture.
Closed, bright kitchen with various equipment, namely: built-in gas hob and extractor hood. The connections for a washing machine and possibly a tumble dryer are also located here. The boiler (2024) is privately owned.
Location:
Mariahoeve is a very green and quiet neighborhood in The Hague. The accessibility is excellent, both towards the center and the arterial roads. There is its own shopping center, many sports facilities and the public transport facilities are extensive (bus, tram stops, Mariahoeve railway station).
Details:
-Energy label C
-Parking on site
-Private storage room on the ground floor
-Active and healthy VVE
-Monthly VVE contribution is € 287.37, of which € 69.44 is the advance payment for the block heating. Water consumption is also included, so only a contract for electricity and cooking gas needs to be entered into with a supplier
-Perpetual leasehold of which the canon has been bought off
-Old age and ‘not self-occupied’ clauses apply
This information has been compiled by us with due care. However, no liability is accepted on our part for any incompleteness, inaccuracy or otherwise, or the consequences thereof. All specified sizes and surfaces are indicative. All information provided must be regarded as an invitation to make an offer or to enter into negotiations.
Overdracht
- Vraagprijs
- € 225.000,- k.k.
- Aanvaarding
- In overleg
- Status
- Verkocht
Bouw
- Soort object
- Appartement
- Soort appartement
- Galerijflat
- Bouwvorm
- Bestaande bouw
- Bouwjaar
- 1968
- In aanbouw
- Nee
Oppervlakte en inhoud
- Woonoppervlakte
- 60 m2
- Overige inpandige ruimte
- 0 m2
- Gebouwgeb. buitenruimte
- 6 m2
- Externe bergruimte
- 4 m2
- Inhoud
- 189 m3
Woning indeling
- Aantal woonlagen
- 1
- Woonlaag
- 5
- Aantal kamers
- 2
- Aantal slaapkamers
- 1
- Tuintypen
- Geen tuin
Energie
- Energieklasse
- C
- Verwarming
- Blokverwarming
- CV ketel combiketel
- Nee
- Isolatievormen
- Dubbelglas
VvE
- Vve periodieke bijdrage
- Ja
- Vve vergaderingen
- Ja
Garage
- Garage soort
- Geen garage
- Parkeer faciliteiten
- Openbaar parkeren, Op eigen terrein
