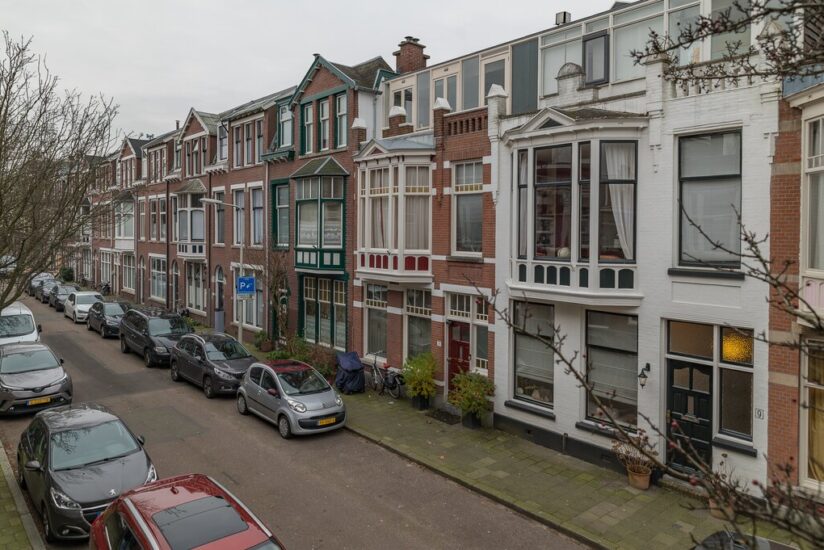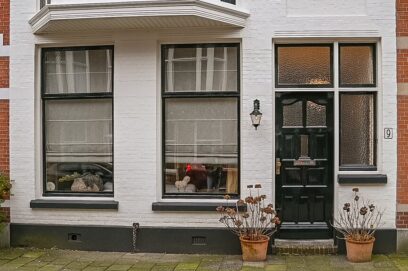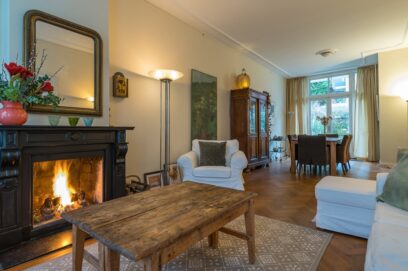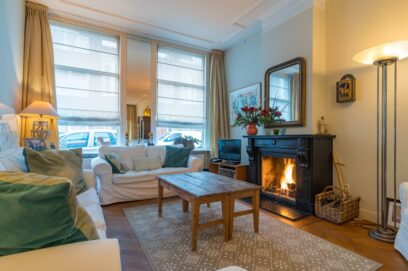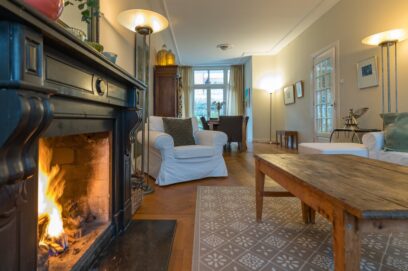Omschrijving
Unieke kans! In het populaire Bezuidenhout gelegen, keurig onderhouden herenhuis met enorm veel karakter, potentie én een zonnige tuin!
Indeling:
Entree naar de hal waar direct de originele graniet vloer, lambrisering en het fraaie trapportaal opvallen. Praktische trapkast en vrij hangend toilet met fonteintje. Ruime woonkamer over de gehele diepte van de woning. De woonkamer is onder andere voorzien van een mooie eikenhouten parketvloer in visgraatmotief, een sfeervolle marmer open haard (waarvan het rookkanaal is vernieuwd), hoog plafond met lijst en openslaande deuren naar de zonnige achtertuin. Gesloten keuken met diverse inbouwapparatuur, te weten: koel-vriescombinatie, vaatwasser, oven en 5 pits gaskookplaat. Ook vanuit de keuken is toegang tot de zonnige achtertuin.
De achtertuin, gelegen op het Zuidwesten, is voorzien van veel vaste beplanting, authentieke klinkers, een houtopslag en een praktische houten schuur met elektra aansluiting én bergvliering.
Fraaie trap naar eerste verdieping. Overloop met toegang tot het separaat toilet met fonteintje. Ruime voor- en achterslaapkamer. De voorkamer is voorzien van een erker en de achterkamer biedt toegang tot het eerste balkon aan de achterzijde. Derde slaapkamer aan de achterzijde met eveneens toegang tot het balkon. 4e kleinere (slaap) kamer aan de voorzijde welke momenteel in gebruik is als bergkamer met extra vliering. Deze kamer zou uitstekend geschikt kunnen worden gemaakt als thuiswerkplek. De tussengelegen badkamer is voorzien van een ligbad, douche en dubbele wastafel.
Trap naar de tweede verdieping, alwaar een deur toegang biedt tot een ruime en lichte kamer. Deze kamer is momenteel in gebruik als hoofdslaapkamer, maar kan voor verschillende doeleinden gebruikt worden. Deze topverdieping is namelijk ook voorzien van een badkamer met douche en toilet, een waskamer met alle benodigde aansluitingen voor een eventuele keuken, én een zonnig dakterras gelegen op het Zuidwesten.
Bijzonderheden:
-Gelegen op eigen grond
-Veel karakteristieke details behouden
-Nagenoeg geheel voorzien van dubbel glas
-Voorzien van 6 zonnepanelen op het platte dak
-Vloerisolatie en dakisolatie aangebracht
-Voorzien van centrale afzuiging
-Ouderdoms- en materialenclausule is onderdeel van de koopovereenkomst
Locatie:
De wijk Bezuidenhout is ideaal gelegen ten opzichte van toegangswegen naar het centrum en centraal station, uitstekend bereikbaar vanaf de verschillende rijkswegen en omringd door veel groen van onder andere het Haagse Bos. Winkelstraat Theresiastraat ligt letterlijk om de hoek en er is een divers aanbod van (internationale) scholen en recreatiemogelijkheden.
***
Unique opportunity! Located in the popular Bezuidenhout area, a well maintained family house with a lots of character, renovation potential and a sunny garden!
Layout:
Entrance to the hallway where the original granite floor, wall paneling and the beautiful staircase immediately stand out. Practical cupboard underneath the stairs and wall mounted toilet with handbasin. Spacious living room over the entire depth of the house. The living room is equipped with a beautiful oak parquet floor in herringbone pattern, a cozy marble fireplace (of which the chimney has been renewed), high ceilings with ornaments and French doors to the sunny backyard. Closed kitchen with various built-in appliances, namely: fridge-freezer, dishwasher, oven and 5 burner gas hob. Also the kitchen gives access to the sunny backyard.
The backyard, located on the South-West, has a lot of beautiful perennials, authentic bricks, a storage for the fire place wood and a practical wooden shed with electricity connection and little storage attic.
Beautiful staircase to the first floor. Landing with access to the separate toilet with hand basin. Spacious front and rear bedroom. The front room has a bay window and the back room provides access to the first balcony at the rear. Third bedroom at the rear with access to the balcony as well. 4th smaller (bed) room at the front which is currently in use as a storage room with extra storage attic. This room could be made suitable as a home workplace. The bathroom has a bathtub, shower and double hand basin.
Stairs to the second floor, where a door provides access to a spacious and bright room. This room is currently used as a master bedroom, but can be used for different purposes. This top floor is also equipped with a bathroom with shower and toilet, a laundry room with all necessary connections for a possible kitchen, and a sunny roof terrace located on the South-West.
Particularities:
-Located on private ground (no leasehold)
-Many characteristic details retained
-Almost fully equipped with double glazing
-Equipped with 6 solar panels on the flat roof
-Floor insulation and roof insulation
-Fitted with central ventilation
-Age and materials clause is part of the purchase agreement
Location:
The Bezuidenhout area is ideally located for access roads to the center and central station, easily accessible from the various motorways and surrounded by lots of greenery including the Haagse Bos. The Theresiastraat shopping street is literally around the corner and there is a diverse range of (international) schools and recreational opportunities.
Overdracht
- Vraagprijs
- € 675.000,- k.k.
- Aanvaarding
- In overleg
- Status
- Verkocht
Bouw
- Soort object
- Woonhuis
- Soort woonhuis
- Eengezinswoning
- Bouwvorm
- Bestaande bouw
- Bouwjaar
- 1911
- In aanbouw
- Nee
Oppervlakte en inhoud
- Perceel
- 120 m2
- Woonoppervlakte
- 166 m2
- Overige inpandige ruimte
- 0 m2
- Gebouwgeb. buitenruimte
- 21 m2
- Externe bergruimte
- 7 m2
- Inhoud
- 620 m3
Woning indeling
- Aantal kamers
- 6
- Aantal slaapkamers
- 5
- Tuintypen
- Achtertuin
Energie
- Energieklasse
- E
- Verwarming
- CV ketel
- CV ketel combiketel
- Ja
VvE
- Vve periodieke bijdrage
- Nee
- Vve vergaderingen
- Nee
Garage
- Garage soort
- Geen garage
- Parkeer faciliteiten
- Parkeervergunningen
